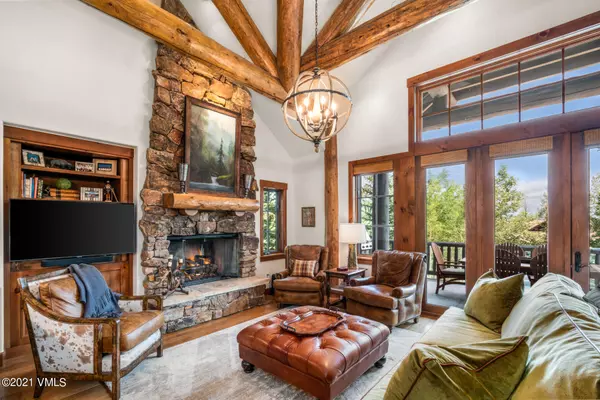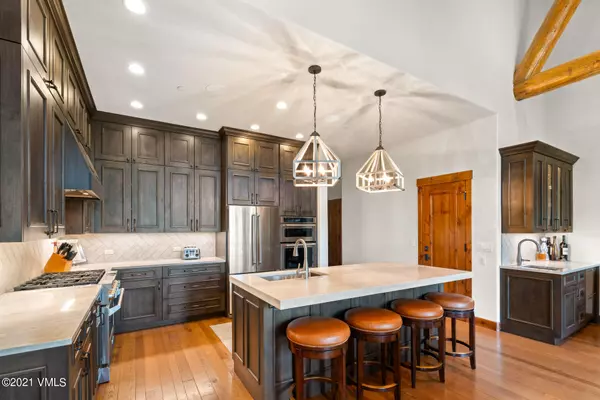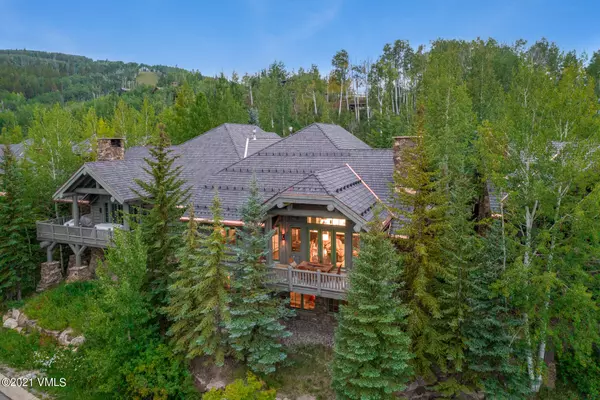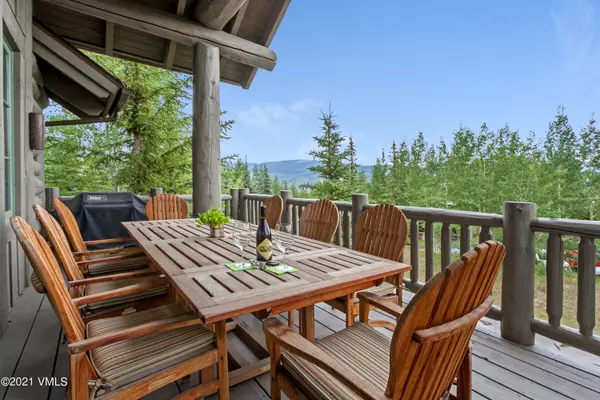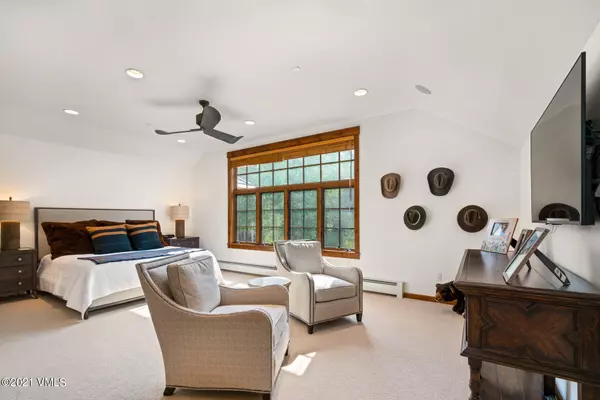$5,480,000
$5,495,000
0.3%For more information regarding the value of a property, please contact us for a free consultation.
5 Beds
6 Baths
4,677 SqFt
SOLD DATE : 11/16/2021
Key Details
Sold Price $5,480,000
Property Type Multi-Family
Sub Type Duplex
Listing Status Sold
Purchase Type For Sale
Square Footage 4,677 sqft
Price per Sqft $1,171
Subdivision The Quartermoon
MLS Listing ID 1003739
Sold Date 11/16/21
Bedrooms 5
Full Baths 2
Half Baths 1
Three Quarter Bath 3
HOA Fees $1,488/qua
HOA Y/N Yes
Originating Board Vail Multi-List Service
Year Built 2000
Annual Tax Amount $14,349
Tax Year 2020
Lot Size 3,485 Sqft
Acres 0.08
Property Description
The Quartermoon Residence 4 in Bachelor Gulch offers the ease of ski-in/ski-out, the privacy of your own townhome with 2-car garage, and spacious luxury within 5 bedrooms plus media room, and 5.5 baths. This residence sits in a sought-after enclave, but uniquely stands apart, boasting a gourmet remodeled kitchen and wet bar, and two primary suites on both the main and upper levels. The ''private primary'' features an expanded space with adjoining office, remodeled bath, and custom walk-in closet. The classic log beams anchor an updated and posh interior with open floor plan and vaulted ceilings. Upgrades throughout include two Sub-Zero wine refrigerators, custom vanities, granite, stone, frameless glass, surround-sound, and more. The large deck overlooks views of the Gore Range, mountains, and slopes of Bachelor Gulch. Enjoy access to the pool at the Ritz, and personal BG shuttle service from your door... or soak in your private hot tub after a day of hikes and bikes. Click to view a 3D walk-thru tour and video of this spectacular residence along with a bird's eye view of beautiful Bachelor Gulch. With a perfect blend of vacation indulgences, and the comforts of home, The Quartermoon will not disappoint.
Location
State CO
County Eagle
Community The Quartermoon
Area Bachelor Gulch
Zoning Multi-Family
Interior
Interior Features Fireplace - Gas, Multi-Level, Primary Downstairs, Spa/Hot Tub, Vaulted Ceiling(s), Wired for Cable
Heating Baseboard, Natural Gas
Cooling Ceiling Fan(s)
Flooring Carpet, Stone, Tile, Wood
Appliance Built-In Gas Oven, Dishwasher, Dryer, Microwave, Range, Range Hood, Refrigerator, Washer, Washer/Dryer, Wine Cooler
Exterior
Parking Features Heated Garage
Garage Spaces 2.0
Garage Description 2.0
Community Features Pool, Shuttle Service
Utilities Available Cable Available, Electricity Available, Natural Gas Available, Phone Available, Satellite, Sewer Available, Snow Removal, Trash, Water Available
View Mountain(s), Ski Slopes
Roof Type Synthetic
Building
Foundation Poured in Place
Lot Size Range 0.08
Others
Tax ID 210514210004
Read Less Info
Want to know what your home might be worth? Contact us for a FREE valuation!

Our team is ready to help you sell your home for the highest possible price ASAP

"My job is to find and attract mastery-based agents to the office, protect the culture, and make sure everyone is happy! "
jonathan.boxer@christiesaspenre.com
600 East Hopkins Ave Suite 304, Aspen, Colorado, 81611, United States


