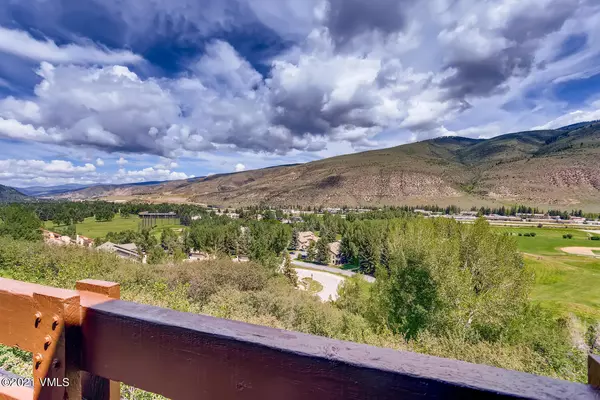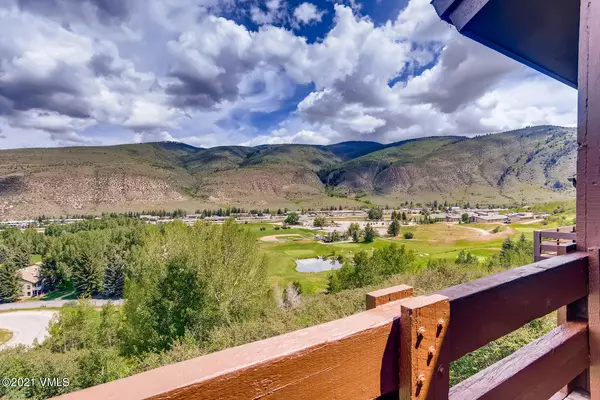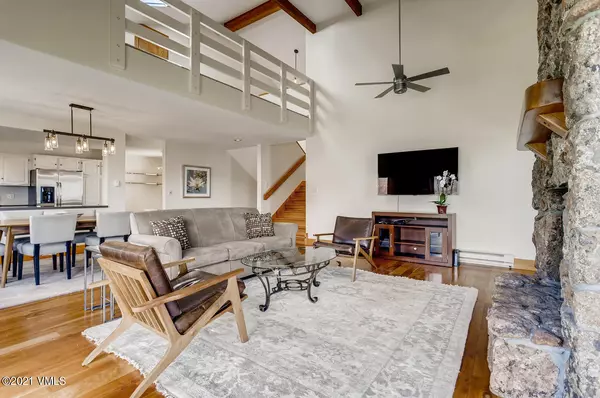$1,250,000
$1,350,000
7.4%For more information regarding the value of a property, please contact us for a free consultation.
3 Beds
3 Baths
2,759 SqFt
SOLD DATE : 09/02/2021
Key Details
Sold Price $1,250,000
Property Type Multi-Family
Sub Type Duplex
Listing Status Sold
Purchase Type For Sale
Square Footage 2,759 sqft
Price per Sqft $453
Subdivision Whiskey Hill
MLS Listing ID 1003208
Sold Date 09/02/21
Bedrooms 3
Full Baths 3
HOA Fees $13/ann
HOA Y/N Yes
Originating Board Vail Multi-List Service
Year Built 1981
Annual Tax Amount $4,574
Tax Year 2020
Lot Size 10,454 Sqft
Acres 0.24
Property Description
This stellar Whiskey Hill location offers outstanding views west to Castle Peak and north above the EagleVail par 3 golf course. Enjoy stunning sunsets and outdoor living on the two decks. Vaulted ceilings and cherry wood floors in the great room create a spacious interior, with the kitchen and a study sharing the main level. The primary bedroom is a half floor up, and has two separate and spacious closets. The upstairs loft has its own bathroom and additional storage areas. Two bedrooms are on the lower level, sharing a bathroom and the laundry area. This floor plan ensures privacy and convenience for a family or guests. With its own driveway, an oversized one car garage and surface parking for three vehicles, the home is perfect for locals or second home buyers.
The desirable community of EagleVail, ideally located between Vail and Beaver Creek, has its own golf course, tennis and pickle ball courts, swimming pool, pocket parks and events' pavilion. Walk or bike to the nearby Everkrisp and Stone Creek trails, popular routes for backcountry access and wildflowers.
If a buyer is interested in updating some of the interior, architectural plans for a remodel have been approved and permitted by Eagle County.
Location
State CO
County Eagle
Community Whiskey Hill
Area Eaglevail
Zoning residential
Interior
Interior Features See Remarks
Heating Baseboard, Electric
Cooling Ceiling Fan(s)
Flooring Carpet, Tile, Wood
Appliance Built-In Electric Oven, Dishwasher, Microwave, Refrigerator, Washer, Washer/Dryer
Laundry Electric Dryer Hookup
Exterior
Parking Features Garage, Surface
Garage Spaces 1.0
Garage Description 1.0
Community Features Clubhouse, Cross Country Trail(s), Golf, Pool, Racquet Ball Courts, Shuttle Service, Tennis Court(s), Trail(s)
Utilities Available Cable Available, Electricity Available, Sewer Available, Water Available
View Golf Course, Meadow, Mountain(s), Valley
Roof Type Asphalt
Porch Deck
Total Parking Spaces 3
Building
Foundation Poured in Place
Lot Size Range 0.24
Sewer Sewer Connected
Others
Tax ID 210317103019
Acceptable Financing Cash, New Loan
Listing Terms Cash, New Loan
Special Listing Condition None
Read Less Info
Want to know what your home might be worth? Contact us for a FREE valuation!

Our team is ready to help you sell your home for the highest possible price ASAP


"My job is to find and attract mastery-based agents to the office, protect the culture, and make sure everyone is happy! "
jonathan.boxer@christiesaspenre.com
600 East Hopkins Ave Suite 304, Aspen, Colorado, 81611, United States






