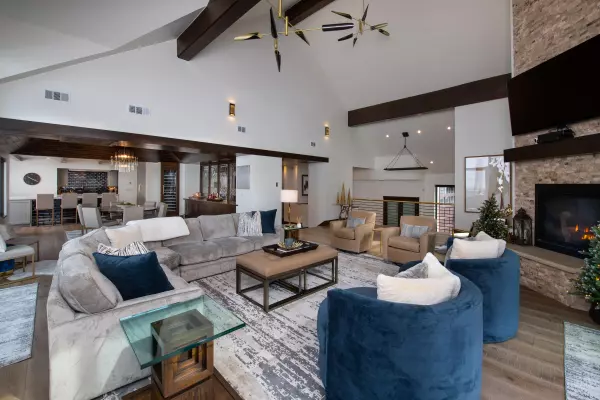$7,500,000
$7,895,000
5.0%For more information regarding the value of a property, please contact us for a free consultation.
6 Beds
8 Baths
7,220 SqFt
SOLD DATE : 07/26/2021
Key Details
Sold Price $7,500,000
Property Type Single Family Home
Sub Type Single Family Residence
Listing Status Sold
Purchase Type For Sale
Square Footage 7,220 sqft
Price per Sqft $1,038
Subdivision Beaver Creek 4
MLS Listing ID 1003033
Sold Date 07/26/21
Bedrooms 6
Full Baths 5
Half Baths 2
Three Quarter Bath 1
HOA Y/N No
Originating Board Vail Multi-List Service
Year Built 1990
Annual Tax Amount $12,366
Tax Year 2020
Lot Size 0.484 Acres
Acres 0.48
Property Description
Beautifully renovated mountain modern inspired home with extraordinary touches incorporated into each space. The open concept design of the main level allows for easy flow adjoining the sunlit great room with high vaulted ceilings, dining room and gourmet kitchen. Large glass doors lead out to the expansive wrap around patio, with two gas firepits, creating the perfect mountain retreat on Beaver Creek Golf Club's 16th fairway. Primary suite offers a lavish bathroom with freestanding bathtub, walk in closet with laundry, wet bar, and private large deck. Main-level secondary suite also features a large en-suite bathroom and access to the outdoors. Many entertaining spaces including a game room off the well designed kitchen with its own powder room and patio access; additional centrally located second floor sitting area with built-ins and gas fireplace. All well-appointed bedrooms are spacious and designed with en-suite bathrooms, seating areas and walk-in closets. Air conditioning throughout, electric shades, oversized 5-car garage with RV capable parking and ski storage room, heated driveway, synthetic roof. Sold designer furnished.
Location
State CO
County Eagle
Community Beaver Creek 4
Area Beaver Creek
Zoning Multi Family
Interior
Interior Features Fireplace - Gas, Jetted Bath, Multi-Level, Patio, Skylight(s), Vaulted Ceiling(s), Wired for Cable
Heating Forced Air, Natural Gas
Cooling Ceiling Fan(s), Central Air, Zoned
Flooring Carpet, Marble, Tile, Wood
Fireplaces Type Gas
Fireplace Yes
Appliance Dishwasher, Disposal, Dryer, Microwave, Range, Range Hood, Refrigerator, Washer, Washer/Dryer, Wine Cooler
Exterior
Parking Features Garage, Heated Driveway, Surface
Garage Spaces 3.0
Garage Description 3.0
Community Features Clubhouse, Cross Country Trail(s), Golf, Shuttle Service, Tennis Court(s), Trail(s)
Utilities Available Cable Available, Electricity Available, Natural Gas Available, Phone Available, Sewer Available, Trash, Water Available
View Golf Course, Mountain(s), South Facing
Roof Type Synthetic
Porch Deck, Patio
Total Parking Spaces 5
Building
Lot Description On Golf Course
Foundation Poured in Place
Lot Size Range 0.48
Sewer Sewer Connected
Others
Tax ID 210513201019
Acceptable Financing Cash
Listing Terms Cash
Special Listing Condition None
Read Less Info
Want to know what your home might be worth? Contact us for a FREE valuation!

Our team is ready to help you sell your home for the highest possible price ASAP


"My job is to find and attract mastery-based agents to the office, protect the culture, and make sure everyone is happy! "
jonathan.boxer@christiesaspenre.com
600 East Hopkins Ave Suite 304, Aspen, Colorado, 81611, United States






