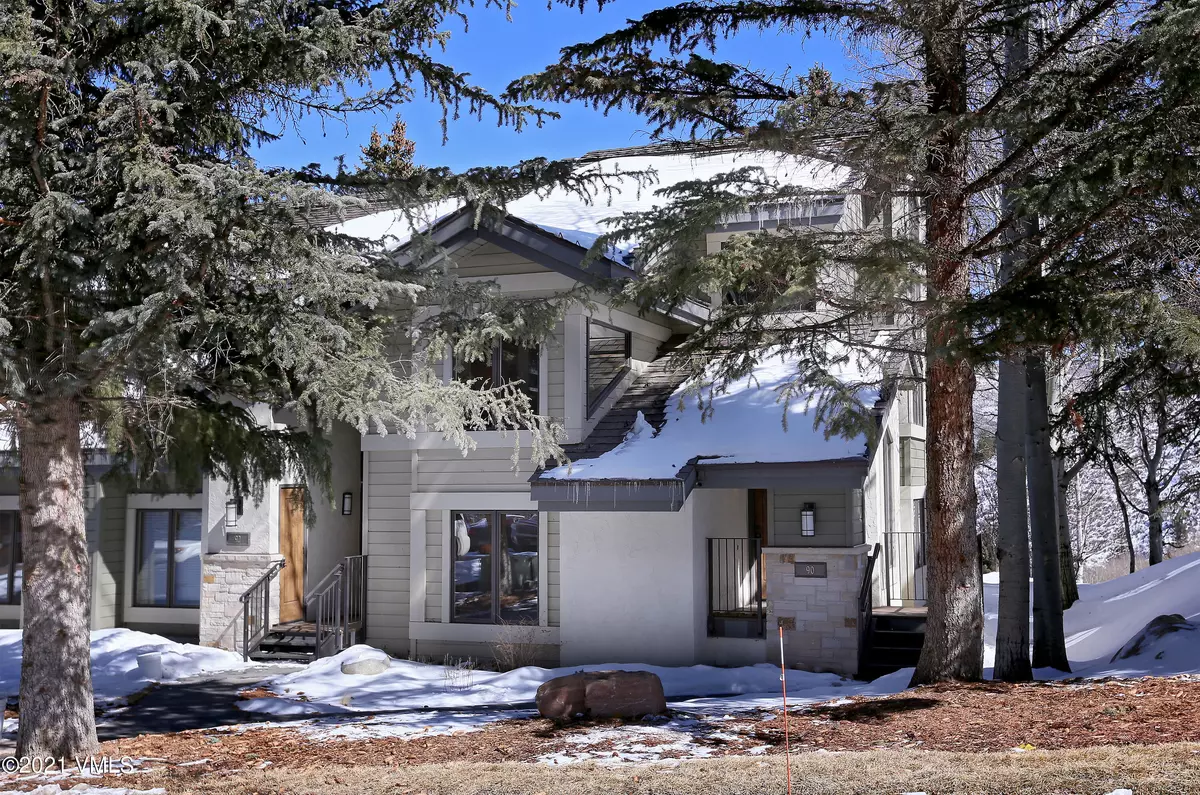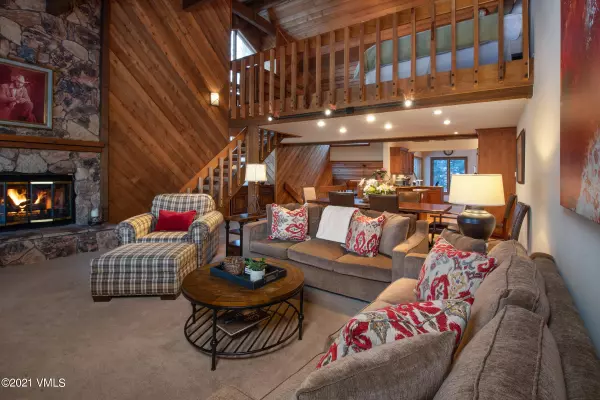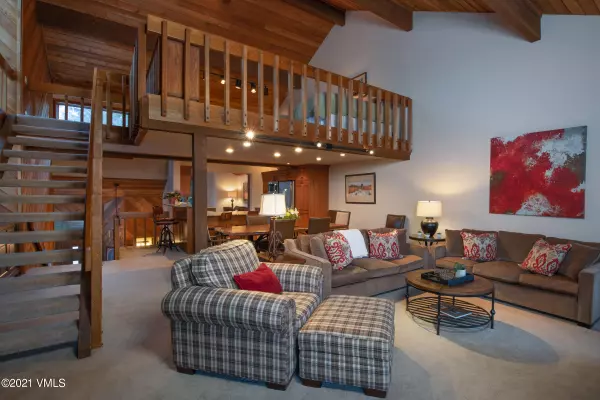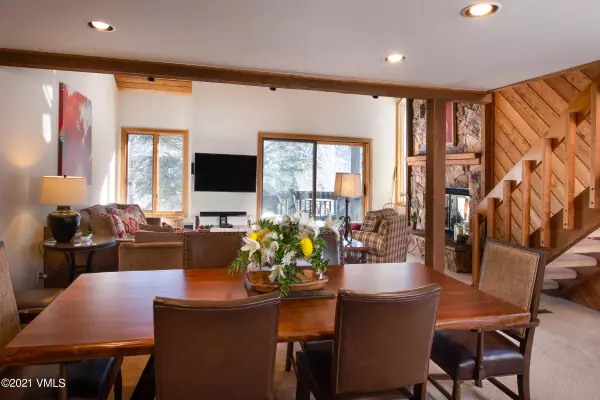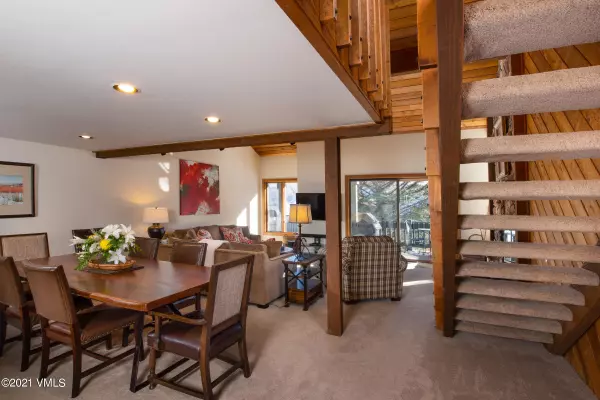$1,495,000
$1,495,000
For more information regarding the value of a property, please contact us for a free consultation.
3 Beds
3 Baths
2,222 SqFt
SOLD DATE : 04/13/2021
Key Details
Sold Price $1,495,000
Property Type Condo
Sub Type Condominium
Listing Status Sold
Purchase Type For Sale
Square Footage 2,222 sqft
Price per Sqft $672
Subdivision Ridgepoint Condo
MLS Listing ID 1002244
Sold Date 04/13/21
Bedrooms 3
Full Baths 1
Three Quarter Bath 2
HOA Fees $1,092/qua
HOA Y/N Yes
Originating Board Vail Multi-List Service
Year Built 1981
Annual Tax Amount $4,723
Tax Year 2020
Lot Size 4,400 Sqft
Acres 0.1
Property Description
For sale for the first time in 26 years, the original developer's model townhome in Ridgepoint with the closest proximity to the community center, pool and hot tub. Ridgepoint #90 has the largest square footage of any Ridgepoint home with a private entry, a south facing end location with windows on three sides and actual views of Centennial and 1876 ski runs from the expanded deck overlooking the Beaver Creek golf course. The upgraded kitchen and baths feature stainless steel appliances, slab granite, travertine tile, Euro glass and a steam shower in the master complimented by an instant hot water heating system. The expansive upper level loft offers a private fourth sleeping area. Truly a ''one of a kind'' residence in Ridgepoint and a rare gem within the gates of Beaver Creek. The property is offered turnkey furnished and ready to move into.*
(*Note: Linens and towels are the property of the rental management company and are not included in the sale. Six framed photographs are also excluded and an approved inventory will be provided for all showings.)
Location
State CO
County Eagle
Community Ridgepoint Condo
Area Beaver Creek
Zoning Residential
Interior
Interior Features Fireplace - Gas, Multi-Level, Patio, Primary Downstairs, Vaulted Ceiling(s), Wired for Cable, Steam Shower
Heating Baseboard, Electric, Forced Air, Natural Gas
Cooling Ceiling Fan(s)
Flooring Carpet, Stone, Wood
Fireplaces Type Gas
Fireplace Yes
Appliance Cooktop, Dishwasher, Disposal, Dryer, Microwave, Range Hood, Refrigerator, Washer, Washer/Dryer
Exterior
Parking Features Assigned, Surface
Pool Outdoor Pool
Community Features Clubhouse, On Site Management, Pool, Shuttle Service, Tennis Court(s), Trail(s), See Remarks
Utilities Available Cable Available, Electricity Available, Natural Gas Available, Phone Available, Sewer Available, Snow Removal, Trash, Water Available
View Mountain(s), Ski Slopes, Valley
Roof Type Shake,Synthetic
Porch Deck
Total Parking Spaces 1
Building
Lot Description Near Public Transit, Walk to Slopes
Foundation Poured in Place
Lot Size Range 0.1
Sewer Sewer Connected
Others
Tax ID 210512303006
Special Listing Condition None
Read Less Info
Want to know what your home might be worth? Contact us for a FREE valuation!

Our team is ready to help you sell your home for the highest possible price ASAP

"My job is to find and attract mastery-based agents to the office, protect the culture, and make sure everyone is happy! "
jonathan.boxer@christiesaspenre.com
600 East Hopkins Ave Suite 304, Aspen, Colorado, 81611, United States

