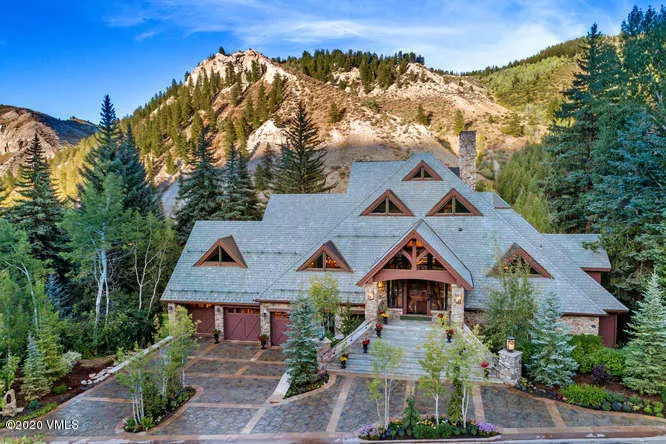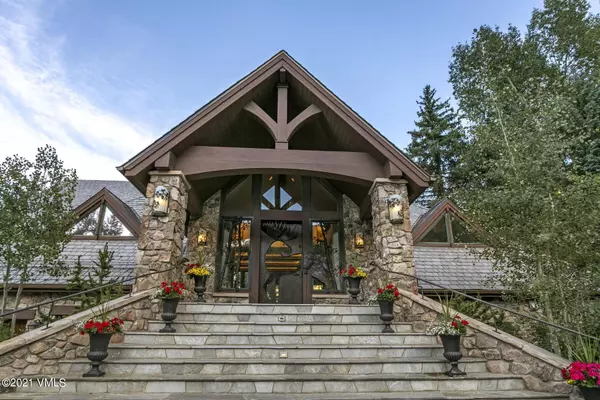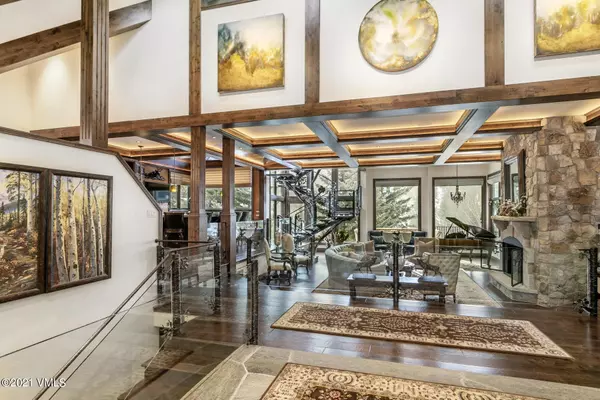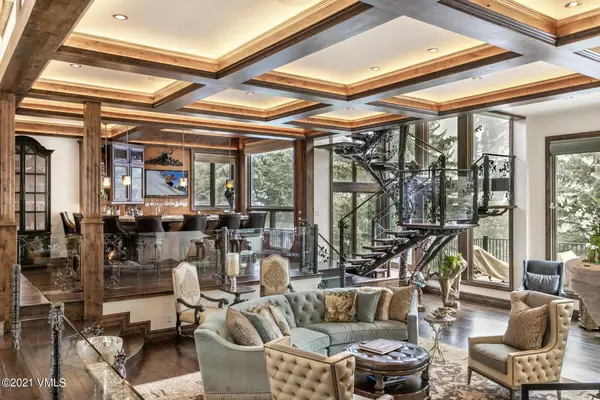$7,035,000
$7,995,000
12.0%For more information regarding the value of a property, please contact us for a free consultation.
6 Beds
10 Baths
8,671 SqFt
SOLD DATE : 04/29/2021
Key Details
Sold Price $7,035,000
Property Type Single Family Home
Sub Type Single Family Residence
Listing Status Sold
Purchase Type For Sale
Square Footage 8,671 sqft
Price per Sqft $811
Subdivision Beaver Creek 4
MLS Listing ID 937113
Sold Date 04/29/21
Bedrooms 6
Full Baths 5
Half Baths 3
Three Quarter Bath 2
HOA Y/N No
Originating Board Vail Multi-List Service
Year Built 2018
Annual Tax Amount $16,686
Tax Year 2019
Lot Size 0.540 Acres
Acres 0.54
Property Description
Nestled on a private setting, this open and light family home overlooks Beaver Creek Golf Club's 3rd fairway. Six attractive bedroom suites, including a penthouse master suite with fireplace, ultra-modern bath, huge closet and private office. Main floor second master with steam shower and private deck. Temperature controlled wine cellar and three wet bars provide ample space for entertaining. Three outdoor fireplaces, heated sandstone deck, outdoor kitchen with pizza oven, and indoor/outdoor spa and hot tub. Custom iron and glass art installations throughout by local Colorado artist Kevin Clark. Situated in the heart of Beaver Creek Resort with quick access to world class skiing, golfing, hiking trails, and everything else Colorado has to offer. Centrally located only 35 minutes from the Eagle County (EGE) airport and 20 minutes to Vail.
Location
State CO
County Eagle
Community Beaver Creek 4
Area Beaver Creek
Zoning RSFR
Interior
Interior Features Fireplace - Gas, Jetted Bath, Multi-Level, Patio, Sauna, Skylight(s), Spa/Hot Tub, Vaulted Ceiling(s), Wired for Cable
Heating Natural Gas, Radiant Floor, Solar
Cooling Ceiling Fan(s), Gas, Zoned
Flooring Carpet, Concrete, Cork, Laminate, Marble, Stone, Tile, Wood
Fireplaces Type Gas
Fireplace Yes
Appliance Cooktop, Dishwasher, Disposal, Microwave, Refrigerator, Solar Hot Water, Trash Compactor, Wall Oven, Warming Drawer, Washer, Washer/Dryer, Water Purifier, Wine Cooler
Laundry Gas Dryer Hookup
Exterior
Parking Features Other
Garage Spaces 3.0
Garage Description 3.0
Community Features Fitness Center, Golf, Shuttle Service, Trail(s)
Utilities Available Cable Available, Electricity Available, Natural Gas Available, Phone Available, Sewer Available, Trash, Water Available
View Creek/Stream, Golf Course, Mountain(s), River, Ski Slopes, Trees/Woods, Valley
Roof Type Tile
Porch Patio
Building
Lot Description Native Plants, Near Public Transit, On Golf Course, See Remarks, Walk to Slopes
Foundation Concrete Perimeter
Lot Size Range 0.54
Sewer Sewer Connected
Others
Tax ID 210513201010
Acceptable Financing Cash
Listing Terms Cash
Special Listing Condition None
Read Less Info
Want to know what your home might be worth? Contact us for a FREE valuation!

Our team is ready to help you sell your home for the highest possible price ASAP


"My job is to find and attract mastery-based agents to the office, protect the culture, and make sure everyone is happy! "
jonathan.boxer@christiesaspenre.com
600 East Hopkins Ave Suite 304, Aspen, Colorado, 81611, United States






