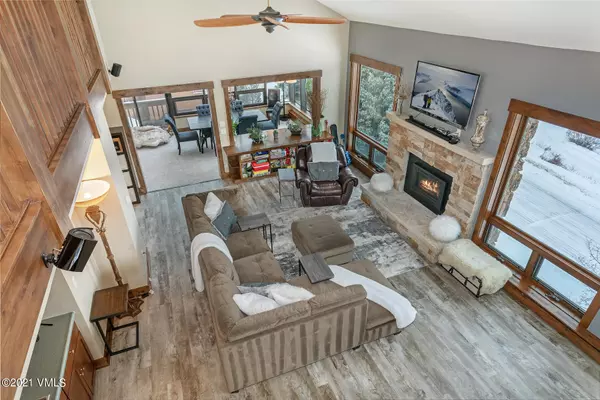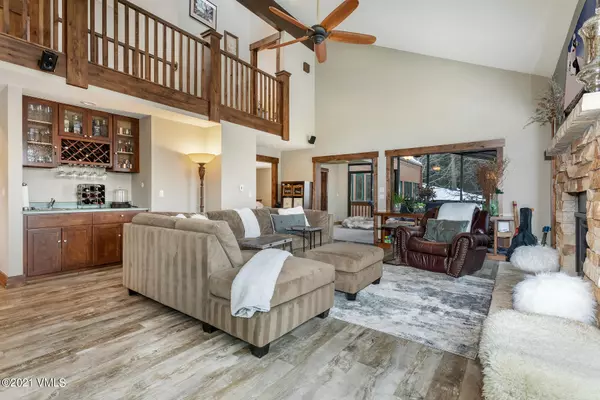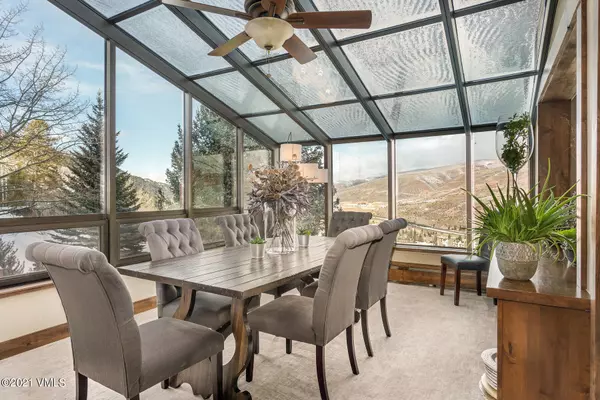$1,477,777
$1,477,777
For more information regarding the value of a property, please contact us for a free consultation.
3 Beds
3 Baths
3,402 SqFt
SOLD DATE : 03/19/2021
Key Details
Sold Price $1,477,777
Property Type Multi-Family
Sub Type Duplex
Listing Status Sold
Purchase Type For Sale
Square Footage 3,402 sqft
Price per Sqft $434
Subdivision Eagle-Vail 1
MLS Listing ID 1002071
Sold Date 03/19/21
Bedrooms 3
Full Baths 2
Three Quarter Bath 1
HOA Fees $12/ann
HOA Y/N Yes
Originating Board Vail Multi-List Service
Year Built 1981
Annual Tax Amount $5,182
Tax Year 2020
Lot Size 0.395 Acres
Acres 0.4
Property Description
Situated atop Whiskey Hill with incredible western views of the valley, this home is not to be missed! It will stand out amongst its competition. The home has undergone a gorgeous remodel and spaces have been reinvented for convenience and a modern lifestyle. Upon entering the home you are greeted with a large entry and mud room, complete with built in cubbies and storage for those with an active lifestyle. There is an oversized garage with high ceilings and a ton of additional closet space and storage for everything from bikes and skis to rafts and much more. Just off the garage there is a heated den or office space, complete with a lofted bed for additional sleeping space, a sink and plenty of built in storage and desk space. As you head to the main level of the home an abundance of natural light enters through picturesque windows. The flex space just off the kitchen allows for a second living space and has direct access to the private back yard. The dining room views are spectacular! Originally a sunroom, it has an open air feel for a tremendous amount of direct sunlight or dining under the stars. The kitchen has been completely remodeled with a Wolf Range and new LG Electronics Smart Refrigerator. Just off the kitchen is a generous living room with vaulted ceilings, an open staircase, wet bar and large windows allowing for natural light and incredible views all day long. There is a bedroom and bathroom on the main level complete with a private deck to relax and enjoy coffee on beautiful summer mornings. As you head upstairs there is an additional bedroom with a loft and/or storage and the master bedroom complete with a 5 piece bath, dual vanity sinks and a large walk in closet. The driveway is heated. Whether you are looking to upgrade, acquire your first mountain home or are just ready for a change, this wonderful home is an excellent opportunity to start enjoying the mountain lifestyle you have been wanting!
Location
State CO
County Eagle
Community Eagle-Vail 1
Area Eaglevail
Zoning 2-R2
Rooms
Basement Finished
Interior
Interior Features Fireplace - Gas, Skylight(s), Solarium, Vaulted Ceiling(s), See Remarks
Heating Baseboard, Natural Gas
Cooling Ceiling Fan(s)
Flooring Carpet, Tile, Wood
Fireplaces Type Gas
Fireplace Yes
Appliance Dishwasher, Disposal, Microwave, Range, Range Hood, Refrigerator, Washer, Washer/Dryer
Laundry Electric Dryer Hookup
Exterior
Parking Features Garage, Heated Driveway
Garage Spaces 2.0
Garage Description 2.0
Community Features Community Center, Golf, Pool, Tennis Court(s), Trail(s)
Utilities Available Cable Available, Electricity Available, Natural Gas Available, Phone Available, Sewer Available, Trash, Water Available
View Golf Course, Mountain(s), River, Trees/Woods, Valley, See Remarks
Roof Type Asphalt
Porch Deck
Building
Lot Description See Remarks
Foundation Concrete Perimeter
Lot Size Range 0.4
Sewer Sewer Connected
Others
Tax ID 210317401055
Acceptable Financing Cash, New Loan
Listing Terms Cash, New Loan
Special Listing Condition None
Read Less Info
Want to know what your home might be worth? Contact us for a FREE valuation!

Our team is ready to help you sell your home for the highest possible price ASAP


"My job is to find and attract mastery-based agents to the office, protect the culture, and make sure everyone is happy! "
jonathan.boxer@christiesaspenre.com
600 East Hopkins Ave Suite 304, Aspen, Colorado, 81611, United States






