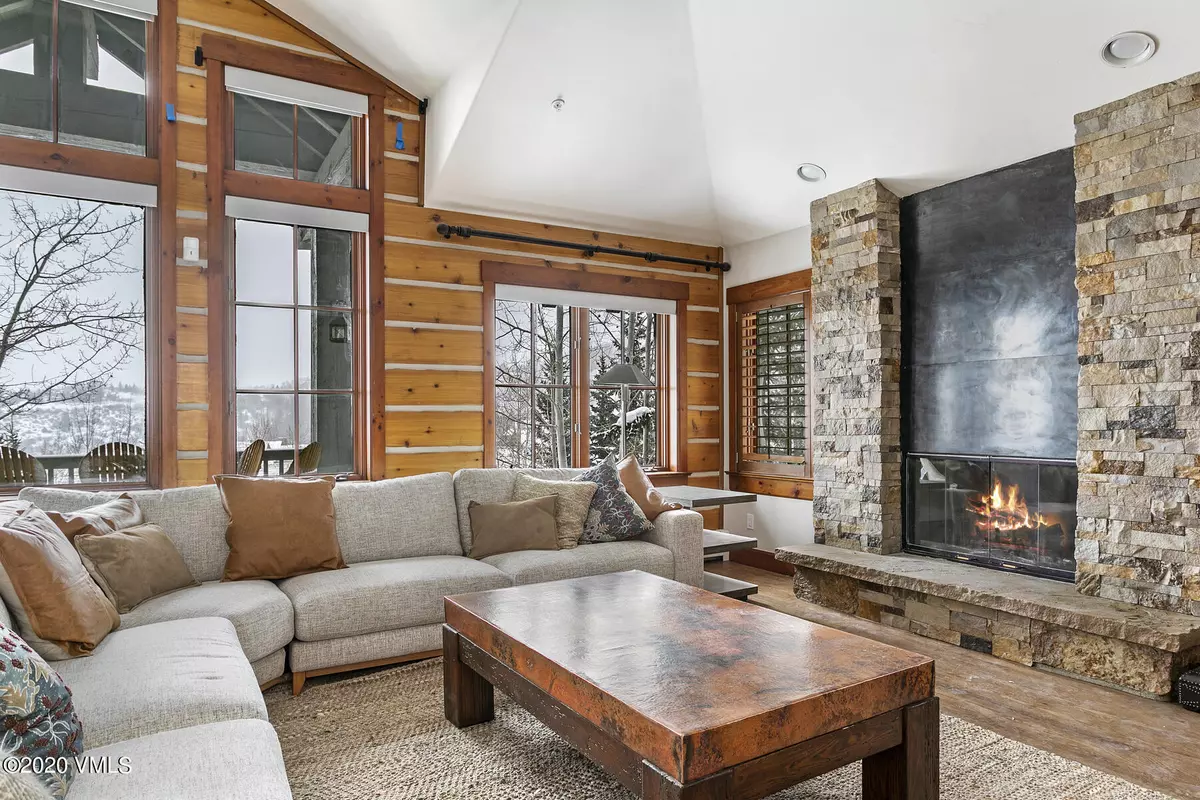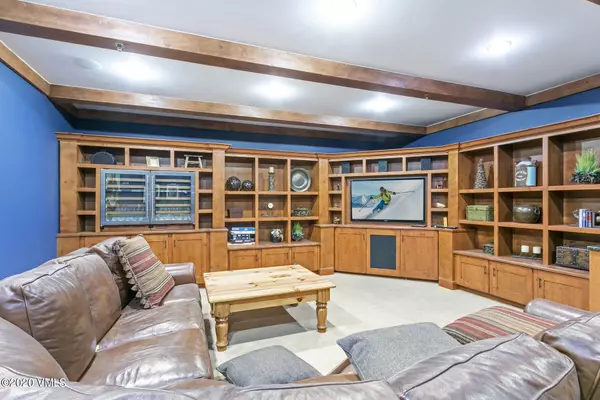$3,718,750
$3,975,000
6.4%For more information regarding the value of a property, please contact us for a free consultation.
4 Beds
5 Baths
3,621 SqFt
SOLD DATE : 02/01/2021
Key Details
Sold Price $3,718,750
Property Type Single Family Home
Sub Type Single Family Residence
Listing Status Sold
Purchase Type For Sale
Square Footage 3,621 sqft
Price per Sqft $1,026
Subdivision Buckhorn Th
MLS Listing ID 1001861
Sold Date 02/01/21
Bedrooms 4
Full Baths 4
Three Quarter Bath 1
HOA Fees $1,207/qua
HOA Y/N Yes
Originating Board Vail Multi-List Service
Year Built 1998
Annual Tax Amount $10,423
Tax Year 2019
Lot Size 3,049 Sqft
Acres 0.07
Property Description
Simple to visit this stellar ski home with complete Fall 2020 renovation!! First home past The Ritz-Carlton Bachelor Gulch on the right.
Enjoy a fresh feel in this designer updated single family house with an array of remarkable upgrades; all new furniture, new remote electric blinds, new wood floors throughout, new rugs, new custom steel accents and railings, new linens, new paint, new kitchen appliances, new counter tops, new hand cut stone fireplace, new art, new lighting. A must see with surfaces replaced or refinished.
The expansive 180° Eastern mountain views off the master bedroom, kitchen and dining area are outstanding and never to be obstructed boasting Vail Mountain's Game Creek Bowl across the horizon. Each of the four bedrooms has its own bathroom, separation, large closets, with new rugs, new beds and new decor. Unique, spacious theater paired to a wet bar with wine coolers, ice maker, fridge, freezer and dishwasher. A super 4 bed bunk room and gaming TV just off the theater that could be converted into a wine cellar or office. Front deck + grill along with an airy private and large back patio inviting you to the grand hot tub to enjoy views to the North also bordering BLM land.
CALL FOR QUICK TOUR!!
Location
State CO
County Eagle
Community Buckhorn Th
Area Bachelor Gulch
Zoning Residential
Interior
Interior Features Fireplace - Gas, Patio, Spa/Hot Tub, Vaulted Ceiling(s), Wired for Cable, Steam Shower
Heating Baseboard, Forced Air, Natural Gas
Cooling Ceiling Fan(s)
Flooring Wood
Fireplaces Type Gas
Fireplace Yes
Appliance Cooktop, Disposal, ENERGY STAR Qualified Dishwasher, ENERGY STAR Qualified Freezer, ENERGY STAR Qualified Refrigerator, Microwave, Range, Range Hood, Washer, Washer/Dryer, Wine Cooler
Laundry Gas Dryer Hookup
Exterior
Parking Features Aboveground, Deeded, Heated Garage
Garage Spaces 2.0
Garage Description 2.0
Community Features Tennis Court(s)
Utilities Available Cable Available, Electricity Available, Natural Gas Available, Phone Available, Snow Removal, Trash
View Mountain(s), Ski Slopes, Trees/Woods, Valley
Roof Type Shake,Synthetic
Porch Deck, Patio
Total Parking Spaces 3
Building
Lot Description Walk to Slopes
Foundation Concrete Perimeter
Lot Size Range 0.07
Others
Tax ID 210514205005
Acceptable Financing 1031 Exchange
Listing Terms 1031 Exchange
Special Listing Condition None
Read Less Info
Want to know what your home might be worth? Contact us for a FREE valuation!

Our team is ready to help you sell your home for the highest possible price ASAP

"My job is to find and attract mastery-based agents to the office, protect the culture, and make sure everyone is happy! "
jonathan.boxer@christiesaspenre.com
600 East Hopkins Ave Suite 304, Aspen, Colorado, 81611, United States



