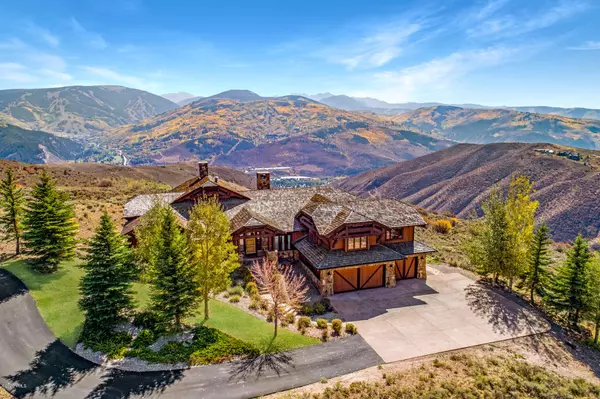$4,250,000
$4,495,000
5.5%For more information regarding the value of a property, please contact us for a free consultation.
5 Beds
7 Baths
7,780 SqFt
SOLD DATE : 02/17/2021
Key Details
Sold Price $4,250,000
Property Type Single Family Home
Sub Type Single Family Residence
Listing Status Sold
Purchase Type For Sale
Square Footage 7,780 sqft
Price per Sqft $546
Subdivision Mountain Star
MLS Listing ID 1000002
Sold Date 02/17/21
Bedrooms 5
Full Baths 5
Half Baths 2
HOA Fees $650/qua
HOA Y/N Yes
Originating Board Vail Multi-List Service
Year Built 2005
Annual Tax Amount $20,961
Tax Year 2019
Lot Size 4.710 Acres
Acres 4.71
Property Description
Nestled high on an alpine hillside with grandiose, unobstructed views of Beaver Creek, Bachelor Gulch, and the Sawatch mountain range, this 5-Bedroom, 7-Bathroom mountain retreat rests on 4.71 acres in the coveted Mountain Star community. Boasting its own private gate, this exceptional estate property welcomes you to a view that will take your breath away. A sensible and practical floor plan provides main-floor living with an expansive master suite, 5-piece master bath, a gourmet chef's kitchen and pantry, sizable office, great room, dining room, hearth room, and five fireplaces. Entertain guests with multiple living spaces, a wet bar, wine cellar, and two levels of outdoor living space. The upper deck provides for an intimate setting, while the patio space walks out to a flat and expansive yard, with stunning mountain views in all directions. Please visit mls.1305Wildwood.com for more photos and details.
Location
State CO
County Eagle
Community Mountain Star
Area Mountain Star
Zoning Single Family
Interior
Interior Features Fireplace - Gas, Fireplace - Wood, Jetted Bath, Multi-Level, Patio, Vaulted Ceiling(s), Wired for Cable
Heating Forced Air, Natural Gas, Radiant, Radiant Floor
Cooling Central Air
Flooring Carpet, Stone, Tile, Wood
Fireplaces Type Gas, Wood Burning
Fireplace Yes
Appliance Built-In Gas Oven, Dishwasher, Disposal, Dryer, Microwave, Range, Range Hood, Refrigerator, Wall Oven, Warming Drawer, Washer, Washer/Dryer, Wine Cooler, See Remarks
Laundry See Remarks
Exterior
Parking Features Heated Garage
Garage Spaces 3.0
Garage Description 3.0
Community Features Trail(s)
Utilities Available Cable Available, Electricity Available, Natural Gas Available, Phone Available, Sewer Available, Trash, Water Available
View Mountain(s), Ski Slopes, South Facing, Trees/Woods, Valley
Roof Type Shake
Present Use None
Porch Deck, Patio
Total Parking Spaces 6
Building
Lot Description See Remarks
Foundation Concrete Perimeter
Lot Size Range 4.71
Sewer Sewer Available
Others
Tax ID 194336308004
Acceptable Financing 1031 Exchange, Cash, New Loan
Listing Terms 1031 Exchange, Cash, New Loan
Special Listing Condition None
Read Less Info
Want to know what your home might be worth? Contact us for a FREE valuation!

Our team is ready to help you sell your home for the highest possible price ASAP


"My job is to find and attract mastery-based agents to the office, protect the culture, and make sure everyone is happy! "
jonathan.boxer@christiesaspenre.com
600 East Hopkins Ave Suite 304, Aspen, Colorado, 81611, United States






