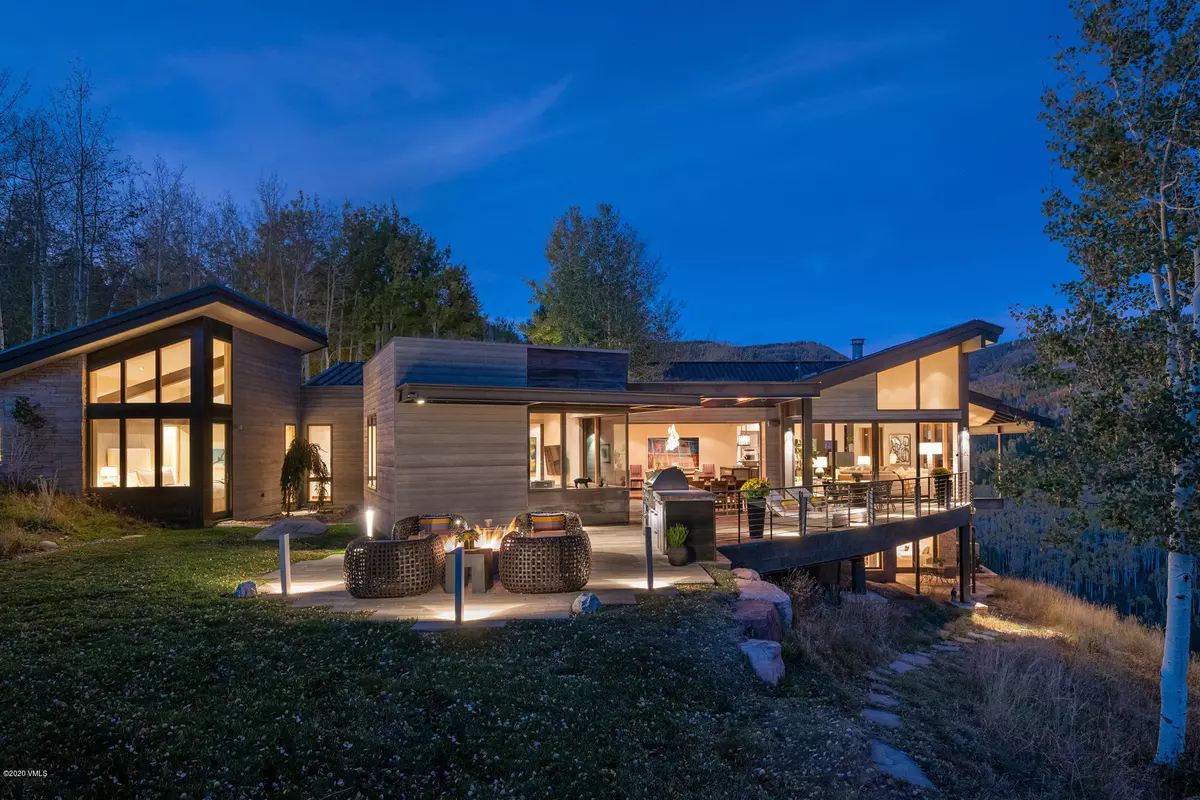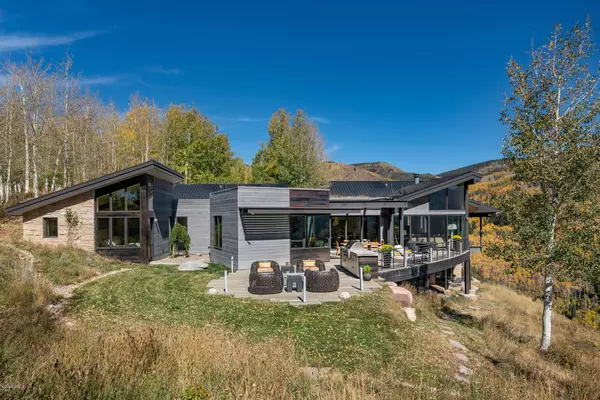$8,500,000
$8,750,000
2.9%For more information regarding the value of a property, please contact us for a free consultation.
6 Beds
8 Baths
8,590 SqFt
SOLD DATE : 09/21/2021
Key Details
Sold Price $8,500,000
Property Type Single Family Home
Sub Type Single Family Residence
Listing Status Sold
Purchase Type For Sale
Square Footage 8,590 sqft
Price per Sqft $989
Subdivision Mountain Star
MLS Listing ID 1001412
Sold Date 09/21/21
Bedrooms 6
Full Baths 4
Half Baths 2
Three Quarter Bath 2
HOA Fees $606/qua
HOA Y/N Yes
Originating Board Vail Multi-List Service
Year Built 2000
Annual Tax Amount $27,994
Tax Year 2019
Lot Size 4.380 Acres
Acres 4.38
Property Description
Tucked away in a dense forest of quaking aspen, high above Avon, Colorado in the exclusive Mountain Star neighborhood, 1268 Paintbrush will excite your senses with breathtaking views unlike any other in the Vail Valley. This six-bedroom, eight-bath, 8,590 square-foot residence is a mastery of classic modern design by KH Webb Architects with a complimentary mix of materials and an innovative layout that highlight its exceptional mountainside location. From any vantage point in this truly private residence, not a single residential or commercial structure obstructs the sensational scenery of the protected Buck Creek Gulch below and the White River National Forest to the east. It's the kind of ultimate privacy that is talked about yet rarely found.
When contemplating this modern masterpiece, it's hard imagine a more special location in the Vail Valley that's also just six minutes from the bustling Town of Avon and Beaver Creek Resort, and 20 minutes to Vail with world-class recreation, shopping, dining and resort amenities.
Please visit MountainStarViews.com/?mls for more details.
Location
State CO
County Eagle
Community Mountain Star
Area Mountain Star
Zoning SFR
Interior
Interior Features Fireplace - Gas, Multi-Level, Patio, Spa/Hot Tub, Vaulted Ceiling(s)
Heating Radiant
Cooling Ceiling Fan(s)
Flooring Carpet, Marble, Wood
Fireplaces Type Gas
Fireplace Yes
Appliance Cooktop, Dishwasher, Disposal, Dryer, Microwave, Range, Refrigerator, Washer, Washer/Dryer
Exterior
Parking Features Garage
Garage Spaces 3.0
Garage Description 3.0
Community Features Clubhouse, On Site Management, Trail(s)
Utilities Available Cable Available, Electricity Available, Phone Available, Sewer Available, Snow Removal, Trash, Water Available
View Creek/Stream, Mountain(s), River, Ski Slopes, Trees/Woods, Valley
Roof Type Shake
Porch Deck, Patio
Building
Lot Description See Remarks
Foundation Concrete Perimeter
Lot Size Range 4.38
Sewer Sewer Connected
Others
Tax ID 194336409015
Acceptable Financing 1031 Exchange, Cash, New Loan, See Remarks
Listing Terms 1031 Exchange, Cash, New Loan, See Remarks
Special Listing Condition None
Read Less Info
Want to know what your home might be worth? Contact us for a FREE valuation!

Our team is ready to help you sell your home for the highest possible price ASAP


"My job is to find and attract mastery-based agents to the office, protect the culture, and make sure everyone is happy! "
jonathan.boxer@christiesaspenre.com
600 East Hopkins Ave Suite 304, Aspen, Colorado, 81611, United States






