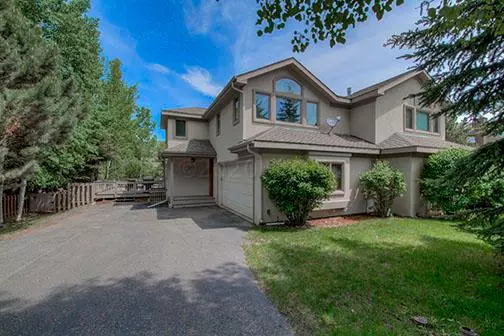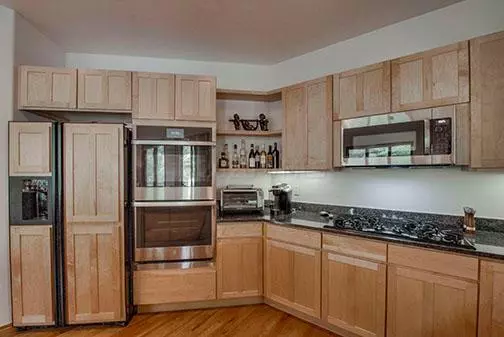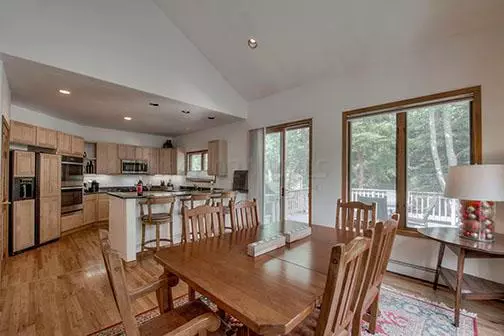$1,035,000
$1,050,000
1.4%For more information regarding the value of a property, please contact us for a free consultation.
4 Beds
4 Baths
3,052 SqFt
SOLD DATE : 07/13/2020
Key Details
Sold Price $1,035,000
Property Type Multi-Family
Sub Type Duplex
Listing Status Sold
Purchase Type For Sale
Square Footage 3,052 sqft
Price per Sqft $339
Subdivision Eagle-Vail 1
MLS Listing ID 1000052
Sold Date 07/13/20
Bedrooms 4
Full Baths 3
Half Baths 1
HOA Y/N No
Originating Board Vail Multi-List Service
Year Built 1999
Annual Tax Amount $4,757
Tax Year 2019
Lot Size 5,663 Sqft
Acres 0.13
Property Description
Convenience at its best and a desirable floor plan! This 4 bedroom/3.5 bath home is set up for entertainment whether if your full time or using as a second home. Open concept main level with good sized kitchen with granite counter tops, cook top, new double oven all open to dining room and living room. In addition, the large deck with trek decking equipped with sunken hot tub and natural gas equipped for both a BBQ and a heater with easy access off of dining and kitchen area. Upper level greets you with vaulted ceilings and openness for a bright and uplifting feel. Master has two walk-in closets, roomy master bath with walk-in shower, jetted tub, and double vanity with separate water closet with radiant heat to warm your toes. Two additional bedrooms and full bath on upper level is a flexible choice for those with children or a bedroom to be used as on office close to master. The lower level has a family/entertaining area large enough for games, pool table in addition to TV and sitting area! The 4th bedroom and bathroom are located on this level perfect for a family member or guest suite. To make your time spent at home a convenience, there are two full sets of washers and dryers with utility sink in a nicely sized laundry area off garage and foyer of main floor. The two-car garage also features a hot and cold waterspout for easy washing of cars and/or your furry friends.
Location
State CO
County Eagle
Community Eagle-Vail 1
Area Eaglevail
Zoning Residential
Interior
Interior Features Fireplace - Gas, Jetted Bath, Multi-Level, Spa/Hot Tub, Vaulted Ceiling(s)
Heating Baseboard, Natural Gas, Radiant
Cooling Ceiling Fan(s)
Flooring Carpet, Tile, Wood
Appliance Central Vacuum, Cooktop, Dishwasher, Disposal, Dryer, Microwave, Washer, Washer/Dryer
Laundry See Remarks
Exterior
Parking Features Carport, Other, See Remarks
Garage Spaces 2.0
Garage Description 2.0
Community Features Clubhouse, Community Center, Golf, Pool, Tennis Court(s), Trail(s)
Utilities Available Cable Available, Electricity Available, Natural Gas Available, Phone Available, Satellite, Sewer Available, Trash, Water Available
Roof Type Asphalt
Building
Foundation Poured in Place
Lot Size Range 0.13
Others
Tax ID 2107-174-01-004
Read Less Info
Want to know what your home might be worth? Contact us for a FREE valuation!

Our team is ready to help you sell your home for the highest possible price ASAP


"My job is to find and attract mastery-based agents to the office, protect the culture, and make sure everyone is happy! "
jonathan.boxer@christiesaspenre.com
600 East Hopkins Ave Suite 304, Aspen, Colorado, 81611, United States






