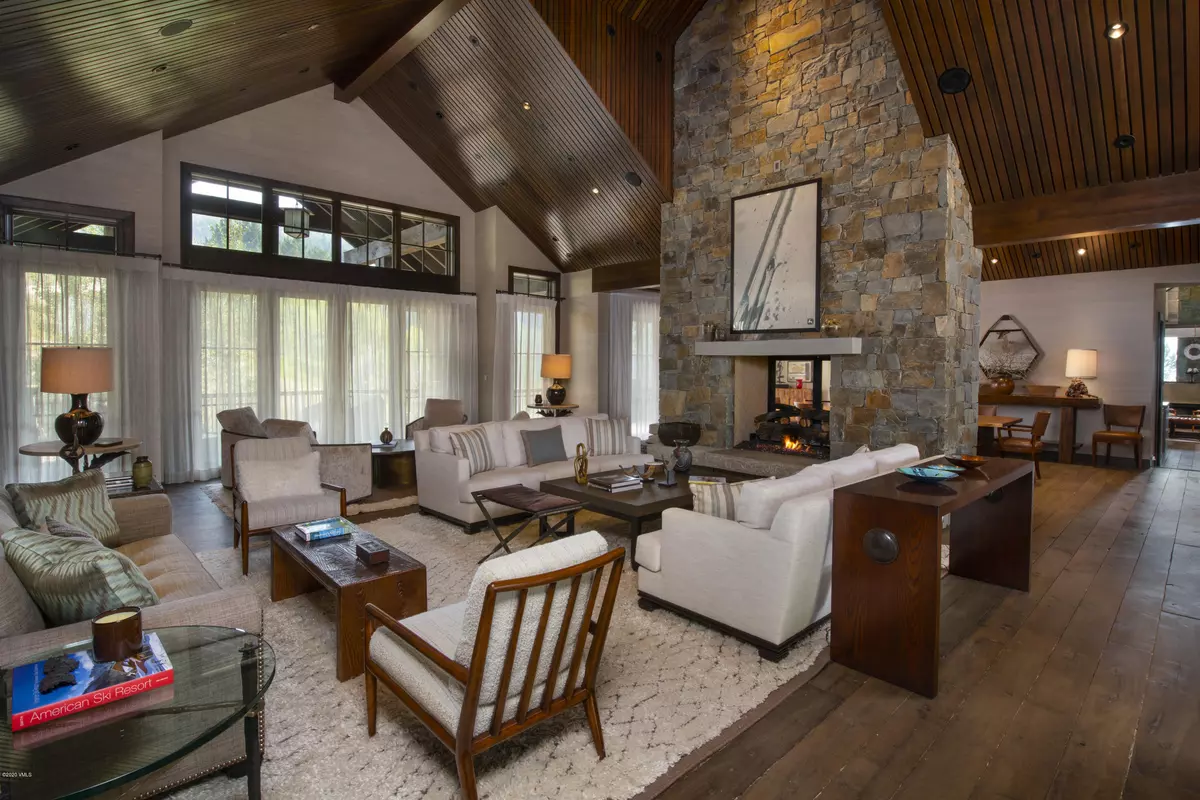$12,995,000
$13,500,000
3.7%For more information regarding the value of a property, please contact us for a free consultation.
6 Beds
9 Baths
9,330 SqFt
SOLD DATE : 08/21/2020
Key Details
Sold Price $12,995,000
Property Type Single Family Home
Sub Type Single Family Residence
Listing Status Sold
Purchase Type For Sale
Square Footage 9,330 sqft
Price per Sqft $1,392
Subdivision Bachelor Gulch Village 3
MLS Listing ID 1000870
Sold Date 08/21/20
Bedrooms 6
Full Baths 7
Half Baths 2
HOA Y/N No
Originating Board Vail Multi-List Service
Year Built 2006
Annual Tax Amount $44,410
Tax Year 2019
Lot Size 0.960 Acres
Acres 0.96
Property Description
Truly one of the most spectacular custom homes ever built in the Vail Valley. Impeccable interior design orchestrated by Madeline Stuart of Beverly Hills. Beautifully appointed in a timeless soft contemporary design with fabulous spaces from the gorgeous great room, with warm distressed flooring, to the hand-crafted kitchen and hearth room with custom zinc cabinets and amenities designed for the most discerning of gourmet chefs. Well-positioned main level wine cellar and butler's pantry. Every bathroom is thoughtfully designed for every guest in mind. Perfect ski-in/ski-out access literally to the back door, numerous patios and decks with a hot tub and fire pit for wonderful outdoor entertaining , air-conditioning, four-car garage for an award-winning combination of refined, under-stated beauty.
Location
State CO
County Eagle
Community Bachelor Gulch Village 3
Area Bachelor Gulch
Zoning SINGLE FAMILY RESIDENCE
Interior
Interior Features Fireplace - Gas, Jetted Bath, Multi-Level, Patio, Sauna, Spa/Hot Tub, Vaulted Ceiling(s), Wired for Cable, Steam Shower
Heating Natural Gas, Radiant
Cooling Zoned
Flooring Carpet, Marble, Stone, Wood
Fireplaces Type Gas
Fireplace Yes
Appliance Dishwasher, Disposal, Dryer, Microwave, Range, Range Hood, Refrigerator, Washer, Washer/Dryer, Wine Cooler
Exterior
Parking Features Heated Garage
Garage Spaces 4.0
Garage Description 4.0
Community Features Cross Country Trail(s), Pool, Shuttle Service, Tennis Court(s), Trail(s)
Utilities Available Cable Available, Electricity Available, Natural Gas Available, Phone Available, Sewer Available, Trash, Water Available
View Mountain(s), Ski Slopes, Trees/Woods, Valley
Roof Type Shake
Porch Deck, Patio
Building
Foundation Poured in Place
Lot Size Range 0.96
Sewer Sewer Connected
Others
Tax ID 210514203005
Acceptable Financing Cash
Listing Terms Cash
Special Listing Condition None
Read Less Info
Want to know what your home might be worth? Contact us for a FREE valuation!

Our team is ready to help you sell your home for the highest possible price ASAP


"My job is to find and attract mastery-based agents to the office, protect the culture, and make sure everyone is happy! "
jonathan.boxer@christiesaspenre.com
600 East Hopkins Ave Suite 304, Aspen, Colorado, 81611, United States


