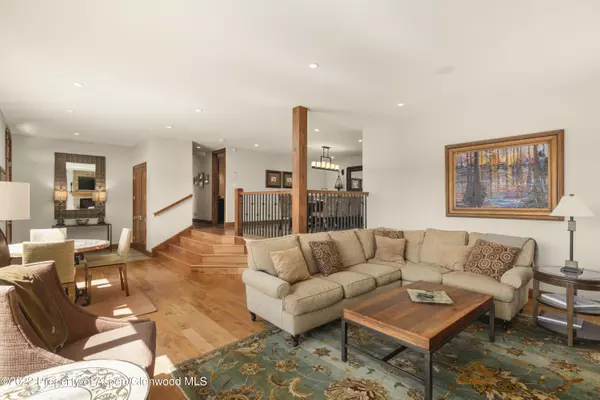$6,592,370
$6,950,000
5.1%For more information regarding the value of a property, please contact us for a free consultation.
5 Beds
5 Baths
4,174 SqFt
SOLD DATE : 11/29/2022
Key Details
Sold Price $6,592,370
Property Type Single Family Home
Sub Type Single Family Residence
Listing Status Sold
Purchase Type For Sale
Square Footage 4,174 sqft
Price per Sqft $1,579
Subdivision Melton Ranch
MLS Listing ID 176144
Sold Date 11/29/22
Bedrooms 5
Full Baths 4
Half Baths 1
HOA Fees $12/ann
HOA Y/N Yes
Originating Board Aspen Glenwood MLS
Year Built 1983
Annual Tax Amount $11,600
Tax Year 2021
Lot Size 0.659 Acres
Acres 0.66
Property Description
This elegant, traditional mountain home is perched on the hillside of Melton Ranch and nestled comfortably among the meadows of a quiet and private cul-de-sac. The acres of open space in your backyard create a pristine mountain setting complemented by thoughtful landscaping and outdoor spaces rivaled only by the stretching views. Other amenities include: an office/gym, tidy, 2-car garage, multiple gas fireplaces, hickory wood floors, high-end appliances and tasteful finishes. Walk to the end of your driveway to catch the 5 minute shuttle ride to the Snowmass ski slopes, Base Village or world-class Snowmass Club! This property is a rare combination of sophistication, seclusion and convenience you won't want to miss.The home boasts a large main-level featuring a grand living room and formal dining on one end of the home, and a gourmet kitchen, family room and spacious, walk-out patio on the other. Coupled with the other four unique bedrooms upstairs, the master suite is a luxurious sanctuary featuring a king bed, gas fireplace, walk-in closet, vaulted ceilings, exposed beams, views of the valley from every window, generous bathroom with dual vanity, a large steam shower, and a jacuzzi tub to soak in the views. There are two additional king suites. The first suite includes a walk-in closet, a wrap-around deck to watch the sunrise, and a marvelous en-suite bathroom complete with dual vanity and an oversized steam shower. The second suite is warm and bright with access to the outside patio and has a full ensuite bathroom. A bunk room with four beds and overstuffed down comforters is the perfect spot for the kids and shares a full bathroom with the charming queen guest room. The home boasts a large main-level featuring a grand living room and formal dining on one end of the home, and a gourmet kitchen, family room and spacious, walk-out patio on the other. Coupled with the other four unique bedrooms upstairs, the master suite is a luxurious sanctuary featuring a king bed, gas fireplace, walk-in closet, vaulted ceilings, exposed beams, views of the valley from every window, generous bathroom with dual vanity, a large steam shower, and a jacuzzi tub to soak in the views. There are two additional king suites. The first suite includes a walk-in closet, a wrap-around deck to watch the sunrise, and a marvelous en-suite bathroom complete with dual vanity and an oversized steam shower. The second suite is warm and bright with access to the outside patio and has a full ensuite bathroom. A bunk room with four beds and overstuffed down comforters is the perfect spot for the kids and shares a full bathroom with the charming queen guest room.
Location
State CO
County Pitkin
Community Melton Ranch
Area Snowmass Village
Zoning Residential
Direction Take Brush Creek Rd to Sinclair Road. Home is on your left.
Interior
Heating Radiant, Baseboard
Fireplaces Number 3
Fireplaces Type Gas
Fireplace Yes
Exterior
Garage 2 Car
Utilities Available Cable Available, Natural Gas Available
Roof Type Metal
Garage Yes
Building
Lot Description Cul-De-Sac, Landscaped
Water Public
Architectural Style Two Story, Split Level
New Construction No
Others
Tax ID 264536402016
Acceptable Financing New Loan, Cash
Listing Terms New Loan, Cash
Read Less Info
Want to know what your home might be worth? Contact us for a FREE valuation!

Our team is ready to help you sell your home for the highest possible price ASAP


"My job is to find and attract mastery-based agents to the office, protect the culture, and make sure everyone is happy! "
jonathan.boxer@christiesaspenre.com
600 East Hopkins Ave Suite 304, Aspen, Colorado, 81611, United States






