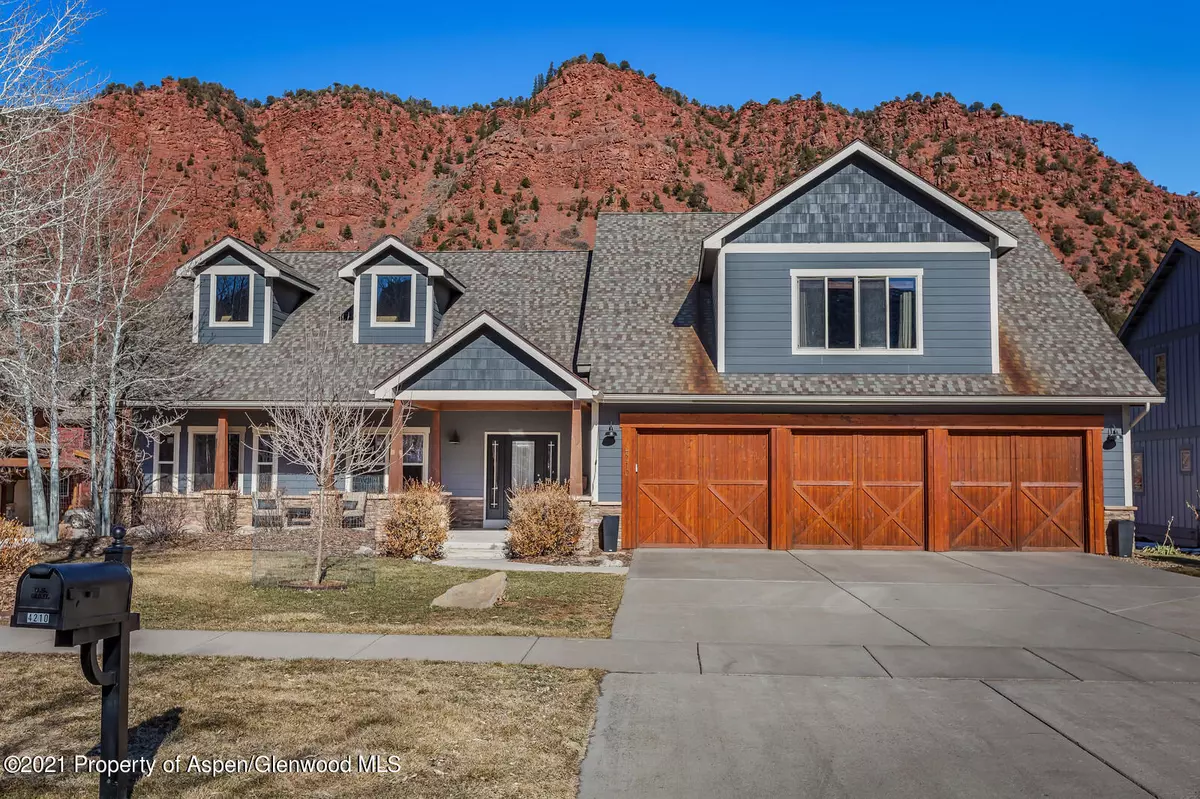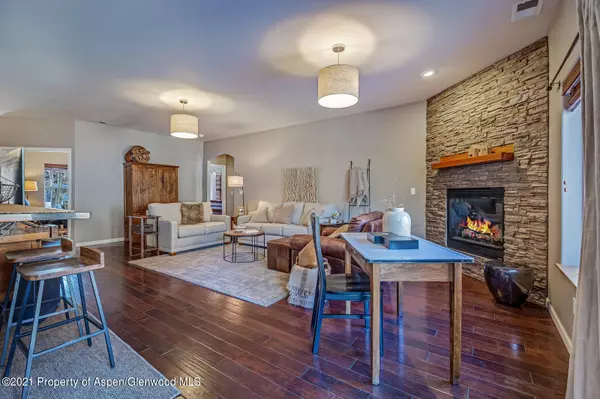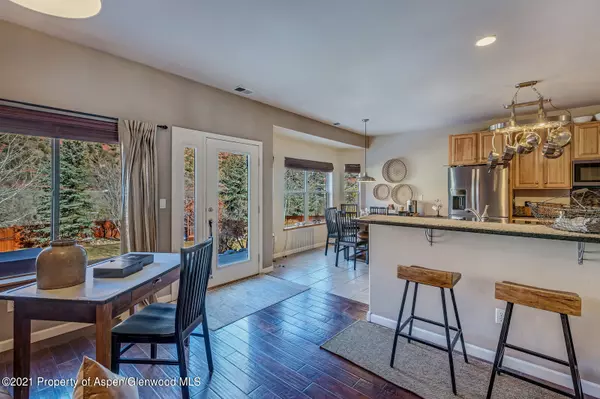$851,100
$837,500
1.6%For more information regarding the value of a property, please contact us for a free consultation.
3 Beds
2 Baths
2,869 SqFt
SOLD DATE : 04/27/2021
Key Details
Sold Price $851,100
Property Type Single Family Home
Sub Type Single Family Residence
Listing Status Sold
Purchase Type For Sale
Square Footage 2,869 sqft
Price per Sqft $296
Subdivision Park East
MLS Listing ID 169195
Sold Date 04/27/21
Bedrooms 3
Full Baths 2
HOA Fees $66/qua
HOA Y/N Yes
Originating Board Aspen Glenwood MLS
Year Built 2005
Annual Tax Amount $3,140
Tax Year 2020
Lot Size 0.460 Acres
Acres 0.46
Property Description
Seller has requested no further showings at this time. Welcome Home! Immaculate ranch style home (plus bonus room above 3 car garage) in popular Park East Subdivision near cul-de-sac. Beautifully landscaped, extra large lot, fenced yard, ''she shed'' & direct access to bike path. Renovated w/love & maintained beautifully. Attractive engineered flooring on main level, nice home office, welcoming great room w/fireplace, updated kitchen, hickory cabinets in kitchen and laundry room, cozy master suite w/fireplace & Whirlpool tub. Energy efficient LOW-E windows. Welcoming covered front porch & loads of private outdoor living space in back. Very convenient to schools, parks, the Roaring Fork River and Ski Sunlight, plus just a hop, skip and a jump to Hwy. 82 for up-valley commuters.Pot rack in kitchen & wall mounted TV upstairs are included. Pot rack in kitchen & wall mounted TV upstairs are included.
Location
State CO
County Garfield
Community Park East
Area Glenwood Springs
Zoning SF Residential
Direction Cross the 27th Street Bridge to Midland, take 2nd exit at round about to continue SE on Midland. Left at Mt. Sopris Drive, Right on Sky Ranch - keep going to property on the left. (River side)
Interior
Heating Natural Gas, Forced Air
Cooling Central Air
Fireplaces Number 2
Fireplaces Type Gas
Fireplace Yes
Exterior
Parking Features 2 Car
Utilities Available Cable Available, Natural Gas Available
Roof Type Composition,Metal
Garage Yes
Building
Lot Description Interior Lot, Cul-De-Sac, Landscaped
Water Public
Architectural Style Ranch
New Construction No
Others
Tax ID 218527115006
Acceptable Financing New Loan, Cash
Listing Terms New Loan, Cash
Read Less Info
Want to know what your home might be worth? Contact us for a FREE valuation!

Our team is ready to help you sell your home for the highest possible price ASAP


"My job is to find and attract mastery-based agents to the office, protect the culture, and make sure everyone is happy! "
jonathan.boxer@christiesaspenre.com
600 East Hopkins Ave Suite 304, Aspen, Colorado, 81611, United States






