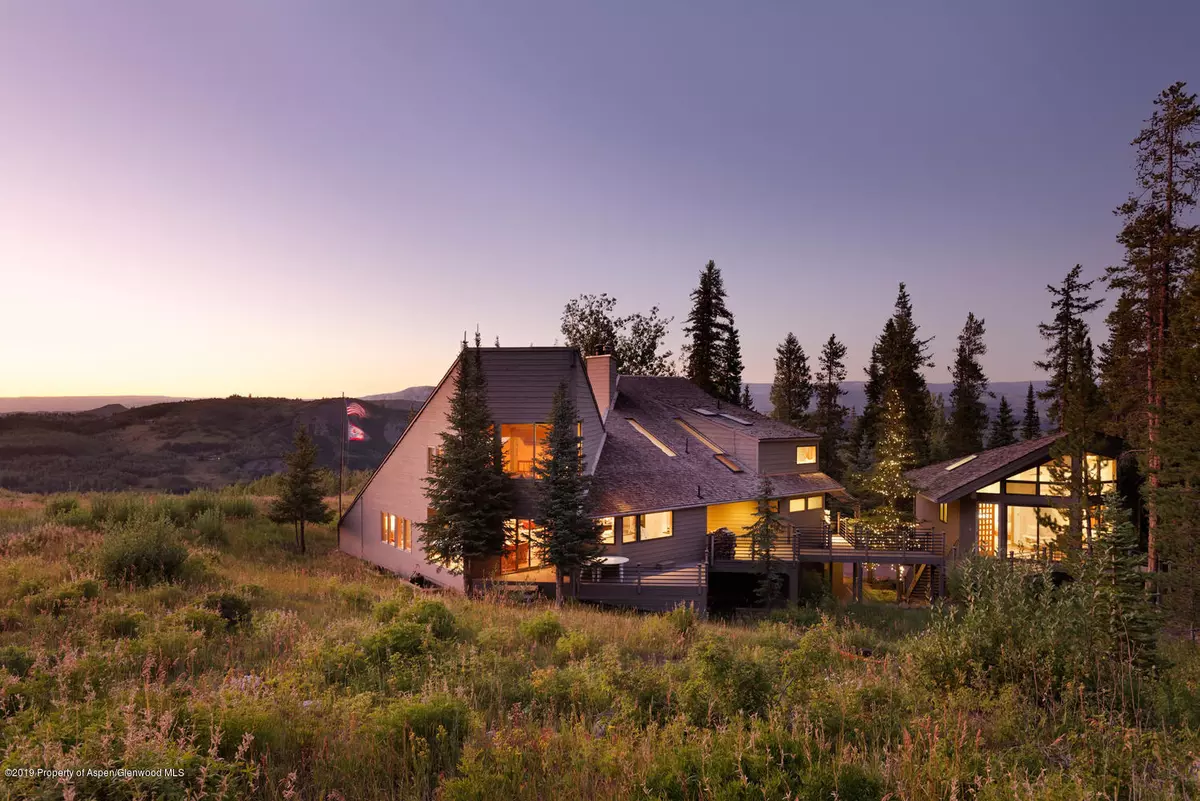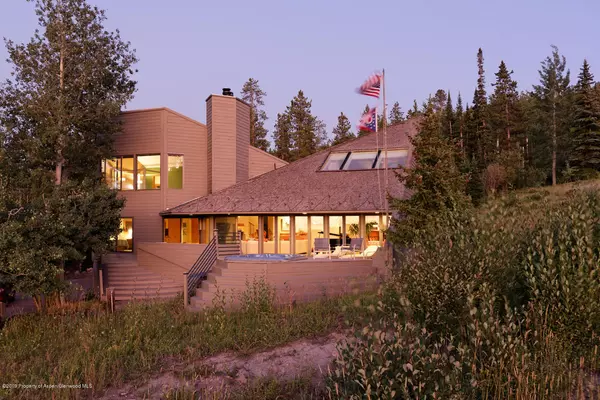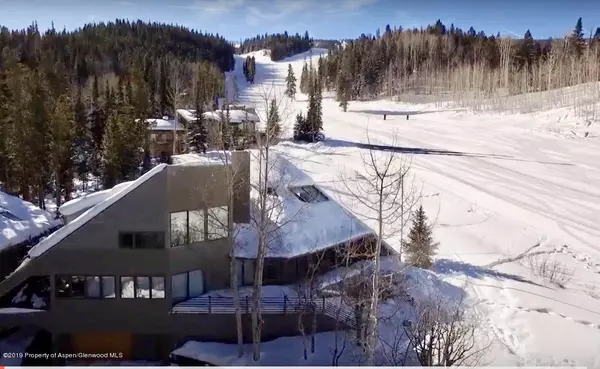$5,250,000
$5,250,000
For more information regarding the value of a property, please contact us for a free consultation.
5 Beds
6 Baths
4,950 SqFt
SOLD DATE : 04/14/2021
Key Details
Sold Price $5,250,000
Property Type Single Family Home
Sub Type Single Family Residence
Listing Status Sold
Purchase Type For Sale
Square Footage 4,950 sqft
Price per Sqft $1,060
Subdivision Wood Run
MLS Listing ID 161068
Sold Date 04/14/21
Bedrooms 5
Full Baths 5
Three Quarter Bath 1
HOA Y/N Yes
Originating Board Aspen Glenwood MLS
Year Built 1981
Annual Tax Amount $24,693
Tax Year 2020
Lot Size 1.154 Acres
Acres 1.15
Property Description
Seldom do iconic ski properties such as The Snowmass Summit House ever come on the market as they tend to be held and enjoyed by multiple generations of one family. Such is the story of this extraordinary ski home on the finest ski location of Snowmass Mountain which has been the year-round gathering place for friends and family for 4 decades. Known by Snowmass skiers as the best ''click in and out'' ski home, its location mid-mountain allows its guests to start the ski day above Coney Glade and Alpine Springs lifts completely avoiding the village lines below. The south and west facing home fills the every room with all day sunshine and 360 degree panoramic views.The front seat views of Green Cabin trail allow even the non-skiers in the family to feel that they are participating in the action of the best ski area in North America or enjoy from the slope side hot tub.
What is less known about The Summit House is that it converts to a horse property in the summer with the most stunning views from the mountain top corral with shelter and deck for relaxing after a vigorous trail ride. This corral is possible thanks to the 24 common acres shared between the 6 homes in Wood Run IV, the highest enclave of private homes on Snowmass mountain. The famous "government trail", only 200 yards from the home, provides hiking, biking and riding access to the entire Elk Mountain range.
The modern home designed by award winning NY architect, Gene Futterman, boasts four bedrooms plus a large office/bedroom. The seperate one bedroom apartment which sleeps 4 when combined with the main house accommodates 14 guests. The apartment has its own magnificent views and private hot tub.
There is nothing like The Summit House. It must be seen to be appreciated. The front seat views of Green Cabin trail allow even the non-skiers in the family to feel that they are participating in the action of the best ski area in North America or enjoy from the slope side hot tub.
What is less known about The Summit House is that it converts to a horse property in the summer with the most stunning views from the mountain top corral with shelter and deck for relaxing after a vigorous trail ride. This corral is possible thanks to the 24 common acres shared between the 6 homes in Wood Run IV, the highest enclave of private homes on Snowmass mountain. The famous "government trail", only 200 yards from the home, provides hiking, biking and riding access to the entire Elk Mountain range.
The modern home designed by award winning NY architect, Gene Futterman, boasts four bedrooms plus a large office/bedroom. The seperate one bedroom apartment which sleeps 4 when combined with the main house accommodates 14 guests. The apartment has its own magnificent views and private hot tub.
There is nothing like The Summit House. It must be seen to be appreciated.
Location
State CO
County Pitkin
Community Wood Run
Area Snowmass Village
Zoning PUD
Direction From Brush Creek Road, head toward Snowmass Base Village. At the round-about take a left onto Wood Road. Continue on Wood Road until the road turns into Pine Lane. The home is on the right.
Interior
Interior Features Elevator
Heating Natural Gas, Forced Air
Cooling None
Fireplaces Number 1
Fireplaces Type Wood Burning
Fireplace Yes
Exterior
Utilities Available Natural Gas Available
Roof Type Shake
Garage Yes
Building
Lot Description Cul-De-Sac
Water Public
Architectural Style Two Story, Contemporary
New Construction No
Others
Tax ID 273311104003
Acceptable Financing New Loan, Cash
Listing Terms New Loan, Cash
Read Less Info
Want to know what your home might be worth? Contact us for a FREE valuation!

Our team is ready to help you sell your home for the highest possible price ASAP


"My job is to find and attract mastery-based agents to the office, protect the culture, and make sure everyone is happy! "
jonathan.boxer@christiesaspenre.com
600 East Hopkins Ave Suite 304, Aspen, Colorado, 81611, United States






