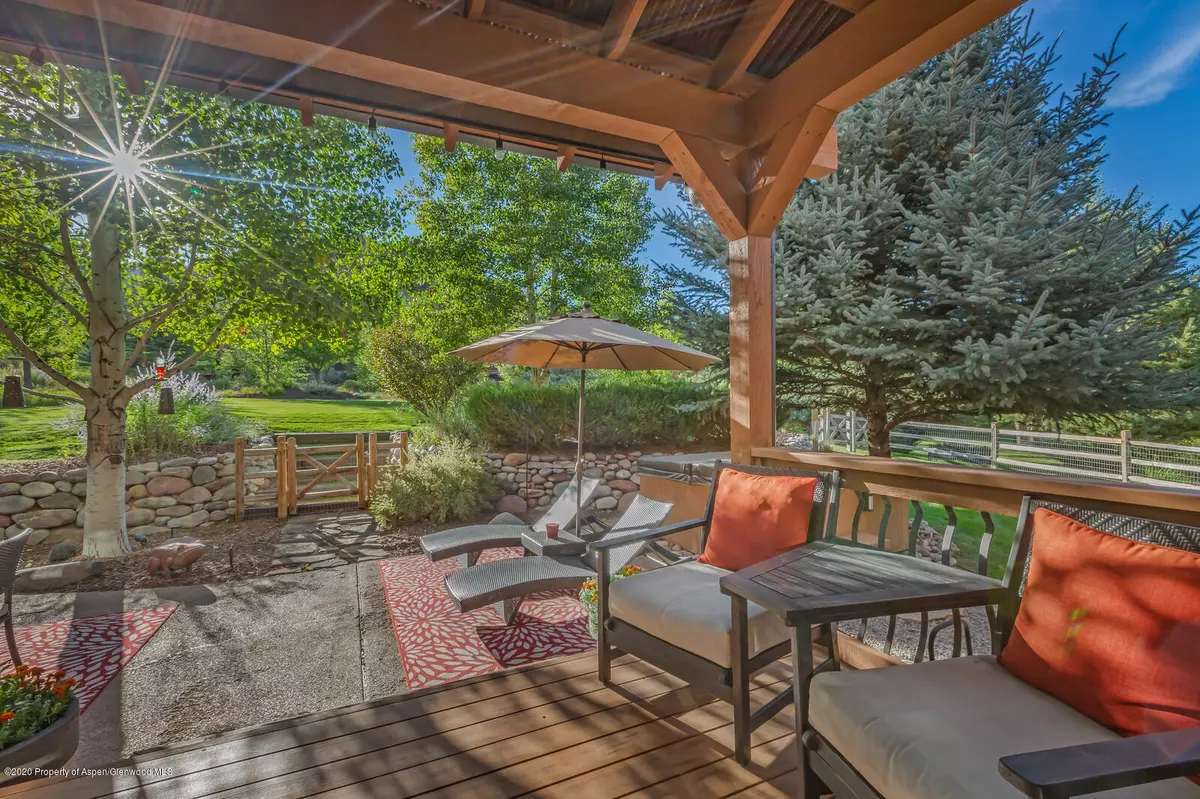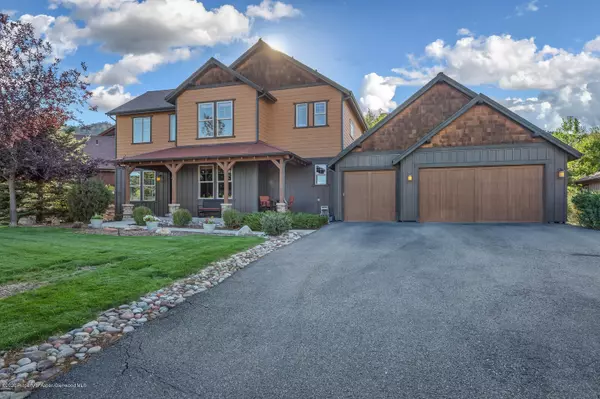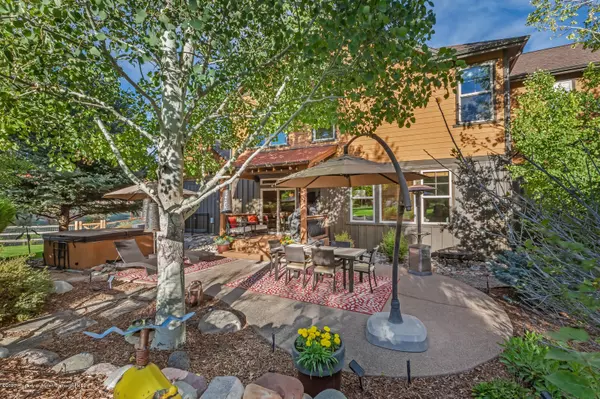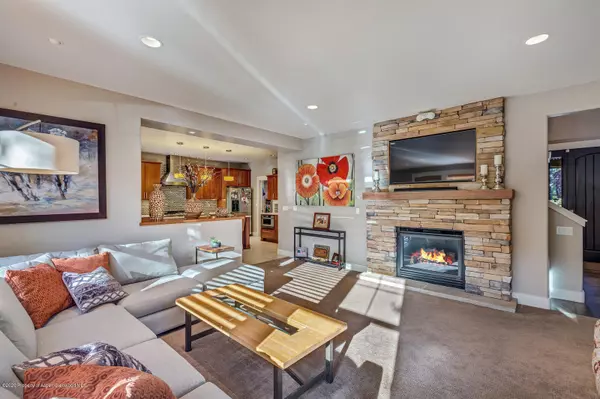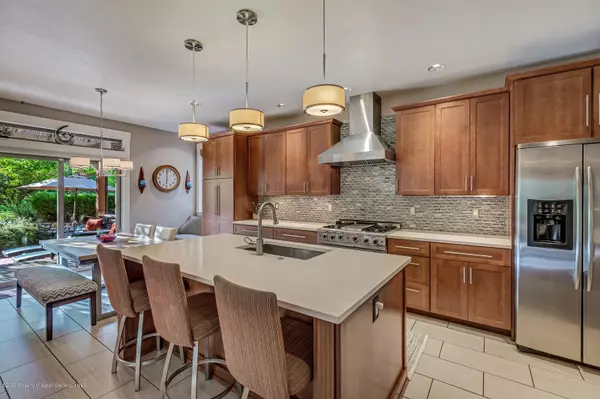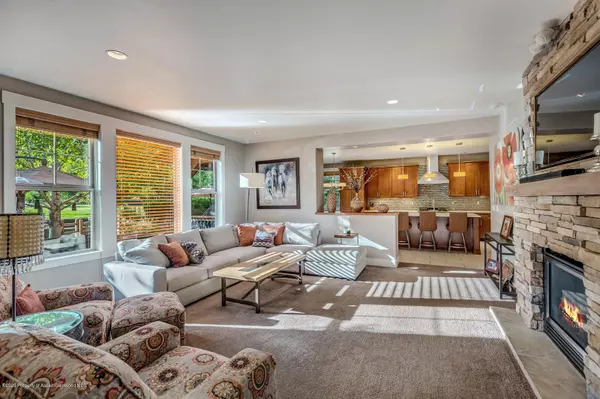$826,000
$825,000
0.1%For more information regarding the value of a property, please contact us for a free consultation.
3 Beds
3 Baths
2,728 SqFt
SOLD DATE : 11/30/2020
Key Details
Sold Price $826,000
Property Type Single Family Home
Sub Type Single Family Residence
Listing Status Sold
Purchase Type For Sale
Square Footage 2,728 sqft
Price per Sqft $302
Subdivision Ironbridge
MLS Listing ID 166461
Sold Date 11/30/20
Bedrooms 3
Full Baths 3
HOA Fees $463/mo
HOA Y/N Yes
Originating Board Aspen Glenwood MLS
Year Built 2007
Annual Tax Amount $3,397
Tax Year 2019
Lot Size 0.375 Acres
Acres 0.37
Property Description
Magical mountain contemporary home ideal for entertaining family and friends on a near ½ acre flat lot. Original owners have upgraded and remodeled this 2,728sf 3 bed, 3 bath, 3 car garage home to perfection! Bonus room or office can be converted to a 4th bedroom. Upgrades include: A/C; amazing kitchen with wet bar area; oversized laundry room with a Murphy bed for occasional guests; 200sqft storage room above garage; custom stone fireplace with built in flat screen TV; a covered back patio with BBQ area off the kitchen; outdoor Jacuzzi, vegetable gardens and fenced backyard w/ kennel for the dogs. HOA dues include: full Ironbridge golf membership, fitness center, swimming pool, tennis/basketball courts, miles of walking trails, fishing ponds, and access to river + onsite restaurant.
Location
State CO
County Garfield
Community Ironbridge
Area Glenwood Springs
Zoning Single Family Home
Direction From Aspen head toward Glenwood Springs on HWY 82 make left at CR 154 (Thunder River Market) make left at the bridge (CR 109). Make left at second entrance to Ironbridge (River Bend Way) make first right on (Silver Mountain Drive) first left on (Wild Rose Drive) home is on the left at bottom of hill.
Interior
Heating Forced Air
Cooling A/C
Fireplaces Number 1
Fireplaces Type Gas
Fireplace Yes
Exterior
Utilities Available Natural Gas Available
Roof Type Composition
Garage Yes
Building
Lot Description Landscaped
Water Public
Architectural Style Two Story
New Construction No
Others
Tax ID 239512118156
Acceptable Financing New Loan, Cash
Listing Terms New Loan, Cash
Read Less Info
Want to know what your home might be worth? Contact us for a FREE valuation!

Our team is ready to help you sell your home for the highest possible price ASAP


"My job is to find and attract mastery-based agents to the office, protect the culture, and make sure everyone is happy! "
jonathan.boxer@christiesaspenre.com
600 East Hopkins Ave Suite 304, Aspen, Colorado, 81611, United States

