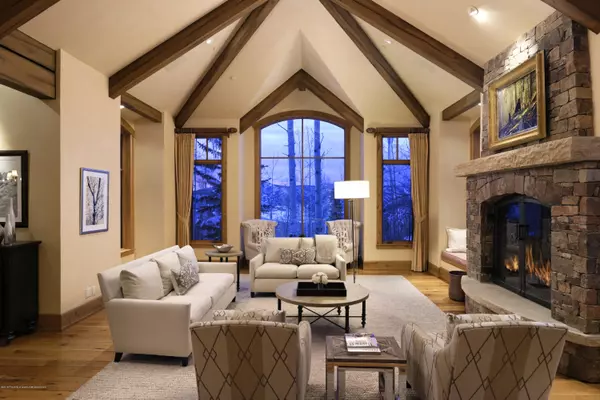$6,875,000
$7,200,000
4.5%For more information regarding the value of a property, please contact us for a free consultation.
5 Beds
7 Baths
5,724 SqFt
SOLD DATE : 11/02/2020
Key Details
Sold Price $6,875,000
Property Type Single Family Home
Sub Type Single Family Residence
Listing Status Sold
Purchase Type For Sale
Square Footage 5,724 sqft
Price per Sqft $1,201
Subdivision Pines @ Owl Creek
MLS Listing ID 162272
Sold Date 11/02/20
Bedrooms 5
Full Baths 5
Half Baths 2
HOA Fees $562/ann
HOA Y/N Yes
Originating Board Aspen Glenwood MLS
Year Built 2000
Annual Tax Amount $25,181
Tax Year 2019
Lot Size 1.113 Acres
Acres 1.11
Property Description
This luxurious Colorado Mountain Estate has it all! Located in the Prestigious Pines neighborhood on a private cul-de-sac, this two-story, five-bedroom, five-bath residence offers direct ski in/ski out access to Snowmass Mountain, voted Best of the West according to Ski Magazine. Entertain friends and family in the grand open floor plan with chef's kitchen highlighting the vaulted ceilings, reclaimed hardwood flooring, wood beam accents and south-facing views across the valley. The main living area features a master suite, guest master suite, private office, and powder room. The entry level contains an entertainment area as well as three en-suite bedrooms with picturesque views of the Aspen groves and Spruce trees. Offered fully furnished. This home is the perfect Colorado getaway.
Location
State CO
County Pitkin
Community Pines @ Owl Creek
Area Snowmass Village
Zoning Residential
Direction Owl Creek Road to Pines Entrance. Follow Pine Crest Drive approx. 0.5 mile to Mtn. Crest Lane, turn left - home is at end of Cul-de-Sac at the top.
Interior
Heating Radiant, Hot Water, Natural Gas
Cooling None
Fireplaces Number 4
Fireplaces Type Gas
Fireplace Yes
Exterior
Utilities Available Natural Gas Available
Roof Type Shake,Metal
Building
Lot Description Cul-De-Sac, Corner Lot
Water Public
Architectural Style Two Story
New Construction No
Others
Tax ID 273506402029
Acceptable Financing New Loan, Cash
Listing Terms New Loan, Cash
Read Less Info
Want to know what your home might be worth? Contact us for a FREE valuation!

Our team is ready to help you sell your home for the highest possible price ASAP


"My job is to find and attract mastery-based agents to the office, protect the culture, and make sure everyone is happy! "
jonathan.boxer@christiesaspenre.com
600 East Hopkins Ave Suite 304, Aspen, Colorado, 81611, United States






