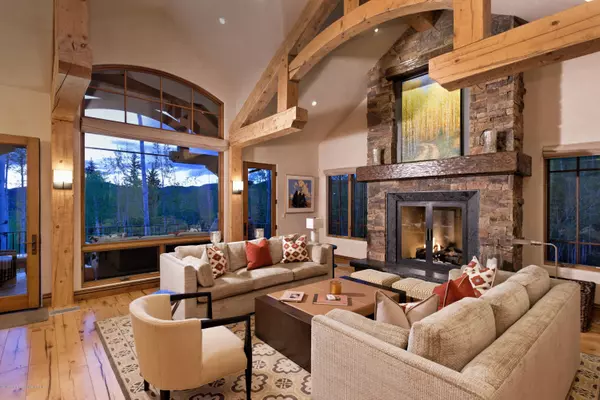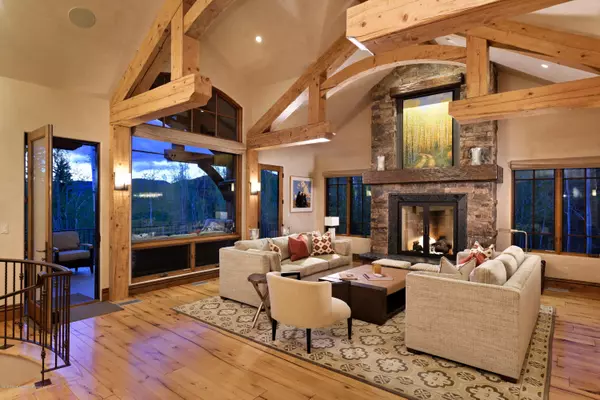$6,950,000
$7,250,000
4.1%For more information regarding the value of a property, please contact us for a free consultation.
5 Beds
6 Baths
5,713 SqFt
SOLD DATE : 10/27/2020
Key Details
Sold Price $6,950,000
Property Type Single Family Home
Sub Type Single Family Residence
Listing Status Sold
Purchase Type For Sale
Square Footage 5,713 sqft
Price per Sqft $1,216
Subdivision Pines @ Owl Creek
MLS Listing ID 159435
Sold Date 10/27/20
Bedrooms 5
Full Baths 5
Half Baths 1
HOA Fees $475/ann
HOA Y/N Yes
Originating Board Aspen Glenwood MLS
Year Built 2010
Annual Tax Amount $25,962
Tax Year 2020
Lot Size 0.970 Acres
Acres 0.97
Property Description
Privacy in The Pines at this elegant slope side residence. Ski and snowboard from your door via Spring Trail to Two Creeks at Snowmass Ski Area. Enjoy west facing views of Snowmass Rim and Brush Creek Valley overlooking Spring Trail from the walk-out covered great room patio. Light fills the spaces with vaulted ceilings and exposed trusses and beams, creating the perfect sense of volume. An impressive dry-stack stone fireplace with solid slab granite hearth warms the great room. The open floor plan includes five bedrooms with five and a half baths. The home is beautifully appointed with new contemporary fixtures and furnishings. Wide plank white oak flooring and plaster walls are throughout. The main level master suite features a private patio, a gas fireplaceand an oversized walk-in closet. You will feel like you're at the spa in the master bathroom with jetted tub, steam shower, radiant heat, and dual vanities. An executive office with custom built ins is located off of the great room. Kitchen appliances include dual Sub Zero fridges, Wolf Induction range and oven, and wine fridge. Relax by the fire after a great meal in the TV seating area and breakfast banquet off of the kitchen. Access the hot tub via snowmelt walkway from the lower level family game room complete with new bar and wine room. The 2.5-car garage with epoxy flooring and carpeted ski storage room above offer abundant storage and direct ski access. The property is beautifully landscaped on almost an acre next to the ski easement. Apres ski slope side with friends and family on the snowmelt back patio with built in Wolf BBQ. Modern mountain living at its finest, immaculately maintained and move-in ready. and an oversized walk-in closet. You will feel like you're at the spa in the master bathroom with jetted tub, steam shower, radiant heat, and dual vanities. An executive office with custom built ins is located off of the great room. Kitchen appliances include dual Sub Zero fridges, Wolf Induction range and oven, and wine fridge. Relax by the fire after a great meal in the TV seating area and breakfast banquet off of the kitchen. Access the hot tub via snowmelt walkway from the lower level family game room complete with new bar and wine room. The 2.5-car garage with epoxy flooring and carpeted ski storage room above offer abundant storage and direct ski access. The property is beautifully landscaped on almost an acre next to the ski easement. Apres ski slope side with friends and family on the snowmelt back patio with built in Wolf BBQ. Modern mountain living at its finest, immaculately maintained and move-in ready.
Location
State CO
County Pitkin
Community Pines @ Owl Creek
Area Snowmass Village
Zoning Residential
Direction Owl Creek Road to Pine Crest Drive. Home is on the left.
Interior
Heating Radiant, Forced Air
Cooling Central Air
Fireplaces Type Gas
Fireplace Yes
Exterior
Utilities Available Natural Gas Available
Building
Lot Description Landscaped
Water Public
Architectural Style Two Story
New Construction No
Others
Tax ID 273506402026
Read Less Info
Want to know what your home might be worth? Contact us for a FREE valuation!

Our team is ready to help you sell your home for the highest possible price ASAP


"My job is to find and attract mastery-based agents to the office, protect the culture, and make sure everyone is happy! "
jonathan.boxer@christiesaspenre.com
600 East Hopkins Ave Suite 304, Aspen, Colorado, 81611, United States






