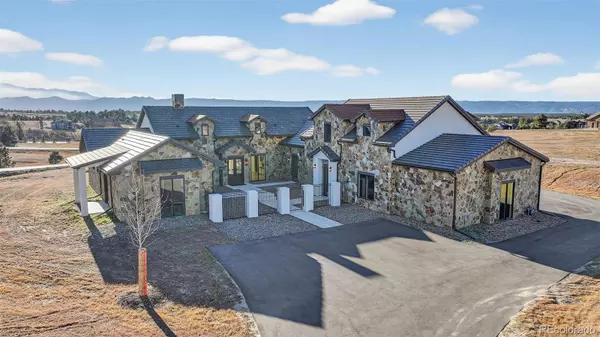
2 Beds
4 Baths
4,610 SqFt
2 Beds
4 Baths
4,610 SqFt
Key Details
Property Type Single Family Home
Sub Type Single Family Residence
Listing Status Active
Purchase Type For Sale
Square Footage 4,610 sqft
Price per Sqft $497
Subdivision Settlers Ranch
MLS Listing ID 9582448
Style Mountain Contemporary
Bedrooms 2
Full Baths 3
Half Baths 1
Condo Fees $346
HOA Fees $346/ann
HOA Y/N Yes
Abv Grd Liv Area 4,610
Year Built 2024
Annual Tax Amount $4,934
Tax Year 2024
Lot Size 2 Sqft
Property Sub-Type Single Family Residence
Source recolorado
Property Description
The Master Bedroom Suite features full views of Pikes Peak, double vanities, a Euro-Style step-in shower, soaking tub, and walk-in closet. The 2nd Junior Suite (north side of floor plan) offers guests complete privacy while the 3rd Flex-Room (office, 3rd bedroom, library, gym) has its own entry & exits. The 4+ Bay garage (fits 6 vehicles) and well suited for additional storage. Ample guest parking surrounds the entry to the home
Location
State CO
County El Paso
Zoning RR-2.5
Rooms
Main Level Bedrooms 2
Interior
Interior Features Butcher Counters, Corian Counters, Entrance Foyer, Five Piece Bath, Granite Counters, High Ceilings, High Speed Internet, Kitchen Island, Open Floorplan, Pantry, Radon Mitigation System, Solid Surface Counters, Vaulted Ceiling(s), Walk-In Closet(s)
Heating Forced Air
Cooling Central Air
Flooring Tile
Fireplaces Type Family Room, Wood Burning
Fireplace N
Appliance Bar Fridge, Dishwasher, Disposal, Double Oven, Microwave, Range Hood, Refrigerator, Self Cleaning Oven, Smart Appliance(s), Wine Cooler
Exterior
Exterior Feature Lighting, Private Yard, Rain Gutters
Parking Features 220 Volts, Asphalt, Dry Walled, Exterior Access Door, Finished Garage, Lighted, Oversized
Fence None
Utilities Available Cable Available, Electricity Available, Electricity Connected, Natural Gas Connected
View Mountain(s)
Roof Type Other
Total Parking Spaces 6
Garage No
Building
Lot Description Master Planned, Rolling Slope
Foundation Slab
Sewer Septic Tank
Water Well
Level or Stories Two
Structure Type Wood Siding
Schools
Elementary Schools Lewis-Palmer
Middle Schools Monument Academy
High Schools Palmer Ridge
School District Lewis-Palmer 38
Others
Senior Community No
Ownership Builder
Acceptable Financing Cash, Conventional
Listing Terms Cash, Conventional
Special Listing Condition None
Pets Allowed Yes

6455 S. Yosemite St., Suite 500 Greenwood Village, CO 80111 USA

jonathan.boxer@christiesaspenre.com
600 East Hopkins Ave Suite 304, Aspen, Colorado, 81611, United States






