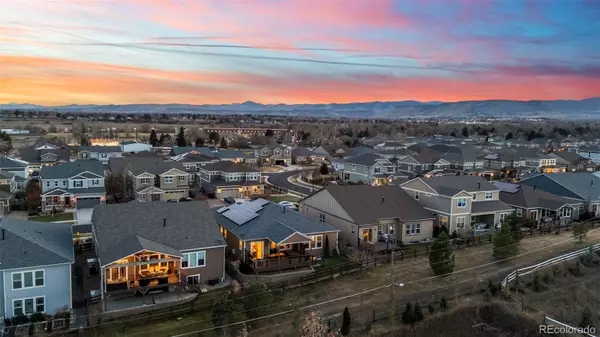
4 Beds
4 Baths
5,136 SqFt
4 Beds
4 Baths
5,136 SqFt
Key Details
Property Type Single Family Home
Sub Type Single Family Residence
Listing Status Active
Purchase Type For Sale
Square Footage 5,136 sqft
Price per Sqft $184
Subdivision Richards Farm
MLS Listing ID 4680634
Bedrooms 4
Full Baths 2
Half Baths 1
Three Quarter Bath 1
HOA Y/N No
Abv Grd Liv Area 2,568
Year Built 2018
Annual Tax Amount $8,916
Tax Year 2024
Lot Size 6,621 Sqft
Acres 0.15
Property Sub-Type Single Family Residence
Source recolorado
Property Description
This massive ranch floorplan features hickory wood flooring, a home office with elegant French doors, a great room with a gas log fireplace, and access to the large custom finished covered deck. The gourmet eat-in kitchen is a chef's dream, complete with quartz counters, a large center island, double convection oven, gas cooktop, and a butler's pantry. The main level also includes a primary suite with dual walk-in closets and a spa-like 5-piece bathroom featuring a walk-in shower, a soaking tub, dual vanities with granite counters, and elegant tile flooring. Two additional bedrooms, a full bath, half bath, and a convenient laundry room complete the main level. The finished basement provides a spacious recreation room with a built-in gym area, a fourth bedroom, 3/4 bathroom, and tons of storage space, well-suited for any purpose.
Enjoy your own private oasis with this quiet backyard featuring a large custom covered deck, included hot tub, and xeriscaped low-maintenance turf lawn. The backyard setup provides amazing views, a fully fenced yard, and no rear neighbors, creating the perfect space for entertaining or relaxing. This West Arvada location is just minutes from the Apex Recreation Center, near Standley Lake, and an abundance of parks and trails.
Enjoy easy access to top-rated schools, nearby shopping and dining at Olde Town Arvada, and quick commuter routes to Denver and Boulder. Don't miss the incredible opportunity to own this stunning ranch home in a prime location!
Location
State CO
County Jefferson
Rooms
Basement Finished, Sump Pump
Main Level Bedrooms 3
Interior
Interior Features Built-in Features, Ceiling Fan(s), Eat-in Kitchen, Five Piece Bath, Granite Counters, High Ceilings, Kitchen Island, No Stairs, Open Floorplan, Pantry, Primary Suite, Quartz Counters, Radon Mitigation System, Hot Tub, Walk-In Closet(s)
Heating Forced Air
Cooling Central Air
Flooring Carpet, Tile, Wood
Fireplaces Number 1
Fireplaces Type Gas Log, Great Room
Fireplace Y
Appliance Dishwasher, Disposal, Microwave, Oven, Range, Refrigerator
Exterior
Exterior Feature Private Yard, Rain Gutters, Spa/Hot Tub
Parking Features Tandem
Garage Spaces 3.0
Fence Full
Utilities Available Cable Available, Internet Access (Wired)
Roof Type Composition
Total Parking Spaces 3
Garage Yes
Building
Lot Description Greenbelt, Landscaped
Sewer Public Sewer
Water Public
Level or Stories One
Structure Type Frame
Schools
Elementary Schools Vanderhoof
Middle Schools Oberon
High Schools Ralston Valley
School District Jefferson County R-1
Others
Senior Community No
Ownership Individual
Acceptable Financing Cash, Conventional, FHA, VA Loan
Listing Terms Cash, Conventional, FHA, VA Loan
Special Listing Condition None
Virtual Tour https://my.matterport.com/show/?m=nvW7QbpCpUG&mls=1

6455 S. Yosemite St., Suite 500 Greenwood Village, CO 80111 USA

jonathan.boxer@christiesaspenre.com
600 East Hopkins Ave Suite 304, Aspen, Colorado, 81611, United States






