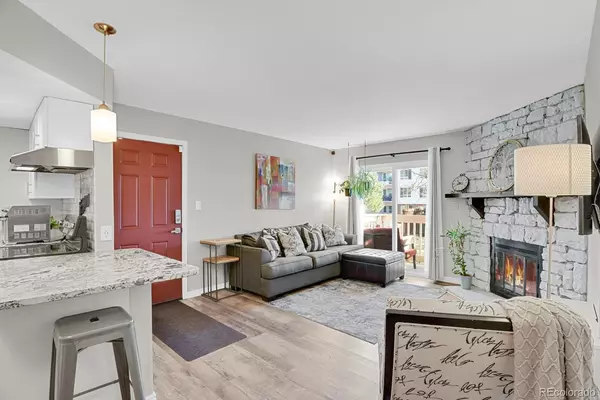
2 Beds
2 Baths
904 SqFt
2 Beds
2 Baths
904 SqFt
Key Details
Property Type Condo
Sub Type Condominium
Listing Status Coming Soon
Purchase Type For Sale
Square Footage 904 sqft
Price per Sqft $303
Subdivision Eastmoor Park
MLS Listing ID 2256994
Bedrooms 2
Full Baths 1
Three Quarter Bath 1
Condo Fees $389
HOA Fees $389/mo
HOA Y/N Yes
Abv Grd Liv Area 904
Year Built 1978
Annual Tax Amount $1,042
Tax Year 2024
Property Sub-Type Condominium
Source recolorado
Property Description
The kitchen is a true highlight, fully renovated in 2019 with sleek granite countertops, a beveled tile backsplash, and stainless steel appliances that blend both beauty and functionality. It's a warm, inviting place to cook, gather, and entertain. Both bathrooms offer clean, timeless finishes with tile flooring, solid-surface vanities, and fiberglass tub/shower surrounds.
One of the standout features of this condo is its upgraded Milgard Tuscany windows. With enhanced sound-reducing glass designed to soften outside noise, the home offers a quiet retreat without sacrificing convenience. A newer patio door (2021) with privacy tint leads to your outdoor space, perfect for relaxing or entertaining.
Additional perks include in-unit laundry (dryer replaced in 2018), a building-wide boiler system—meaning no hot water heater to maintain—and a wood-burning fireplace.
With a thoughtful blend of modern updates and long-lasting improvements, this condo is a wonderful opportunity for a buyer seeking style, comfort, and peace of mind. Move right in and enjoy a home that has been cared for with attention and pride.
Location
State CO
County Denver
Zoning R-2-A
Rooms
Main Level Bedrooms 2
Interior
Heating Forced Air
Cooling Central Air
Fireplaces Number 1
Fireplaces Type Living Room
Fireplace Y
Laundry In Unit, Laundry Closet
Exterior
Roof Type Shingle
Total Parking Spaces 2
Garage No
Building
Sewer Public Sewer
Level or Stories One
Structure Type Frame,Stone
Schools
Elementary Schools Samuels
Middle Schools Hamilton
High Schools Thomas Jefferson
School District Denver 1
Others
Senior Community No
Ownership Individual
Acceptable Financing Cash, Conventional, FHA, VA Loan
Listing Terms Cash, Conventional, FHA, VA Loan
Special Listing Condition None

6455 S. Yosemite St., Suite 500 Greenwood Village, CO 80111 USA

jonathan.boxer@christiesaspenre.com
600 East Hopkins Ave Suite 304, Aspen, Colorado, 81611, United States






