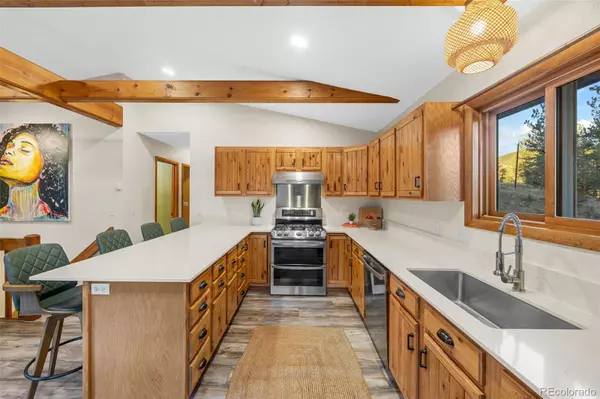
4 Beds
2 Baths
1,944 SqFt
4 Beds
2 Baths
1,944 SqFt
Key Details
Property Type Single Family Home
Sub Type Single Family Residence
Listing Status Coming Soon
Purchase Type For Sale
Square Footage 1,944 sqft
Price per Sqft $333
Subdivision Insmont Subdivision
MLS Listing ID 8534870
Bedrooms 4
Full Baths 1
Three Quarter Bath 1
HOA Y/N No
Abv Grd Liv Area 1,008
Year Built 1994
Annual Tax Amount $2,077
Tax Year 2024
Lot Size 2.190 Acres
Acres 2.19
Property Sub-Type Single Family Residence
Source recolorado
Property Description
This beautifully updated 4-bedroom, 2-bath South facing home with walk-out basement delivers authentic mountain living, vaulted ceilings with dramatic wood beams, a cozy wood-burning fireplace, and a brand-new quartz-top kitchen that brings a fresh, elegant vibe without losing rustic charm. Kitchen appliances, flooring, and both bathrooms all remodeled in 2023 as well as an almost brand new boiler for ease of life upon moving in. Starlink has been installed so working from home is never an issue.
Outdoors, your private deck overlooks a tranquil panorama of tall pines and the forest beyond, the quiet is unparalleled. For outdoor lovers, you're spoiled: trails like the Tanglewood Trail and the Rosalie Trail wind through the nearby wilderness, and the scenic Lost Creek Wilderness area is within reach for big-nature outings. Anglers will appreciate nearby access to the scenic North Fork of the South Platte River or head to Kenosha Pass and Wellington Lake close-by. The home has an outbuilding with 1-car garage for storage and an extra basement area underneath the garage that could be converted into an extra workshop or livable space.
Whether you're looking for a primary mountain home or a weekend escape, this property offers the rare trifecta: privacy, nature, and convenience, it truly doesn't get better than this.
Location
State CO
County Park
Rooms
Basement Finished, Walk-Out Access
Main Level Bedrooms 2
Interior
Interior Features Ceiling Fan(s), Eat-in Kitchen, High Ceilings, Open Floorplan, Pantry, Primary Suite, Quartz Counters
Heating Baseboard, Hot Water, Wood Stove
Cooling None
Flooring Carpet, Tile, Vinyl
Fireplaces Number 1
Fireplaces Type Free Standing, Living Room, Wood Burning Stove
Fireplace Y
Appliance Dishwasher, Dryer, Oven, Range, Refrigerator, Washer
Laundry In Unit
Exterior
Exterior Feature Dog Run, Rain Gutters
Parking Features Circular Driveway, Unpaved, Gravel
Garage Spaces 1.0
Utilities Available Electricity Connected
View Mountain(s)
Roof Type Composition
Total Parking Spaces 9
Garage No
Building
Lot Description Borders National Forest, Borders Public Land, Many Trees, Mountainous
Foundation Slab
Sewer Septic Tank
Water Well
Level or Stories Two
Structure Type Concrete,Frame,Wood Siding
Schools
Elementary Schools Deer Creek
Middle Schools Fitzsimmons
High Schools Platte Canyon
School District Platte Canyon Re-1
Others
Senior Community No
Ownership Individual
Acceptable Financing Cash, Conventional, FHA, VA Loan
Listing Terms Cash, Conventional, FHA, VA Loan
Special Listing Condition None
Pets Allowed Cats OK, Dogs OK
Virtual Tour https://www.zillow.com/view-imx/284556f8-a9ca-4650-9dc9-aea746dfe66f?setAttribution=mls&wl=true&initialViewType=pano

6455 S. Yosemite St., Suite 500 Greenwood Village, CO 80111 USA

jonathan.boxer@christiesaspenre.com
600 East Hopkins Ave Suite 304, Aspen, Colorado, 81611, United States






