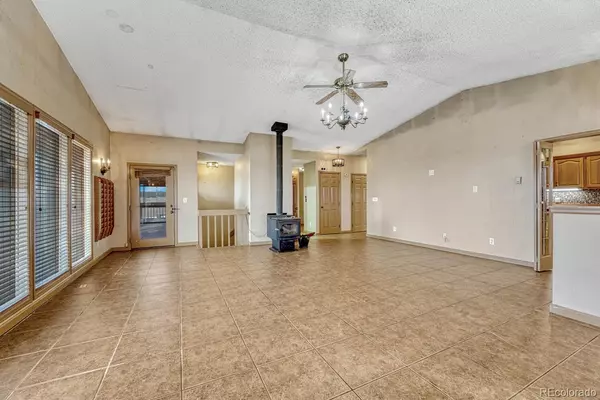
5 Beds
4 Baths
4,022 SqFt
5 Beds
4 Baths
4,022 SqFt
Key Details
Property Type Single Family Home
Sub Type Single Family Residence
Listing Status Active
Purchase Type For Sale
Square Footage 4,022 sqft
Price per Sqft $372
MLS Listing ID 4518668
Style Traditional
Bedrooms 5
Full Baths 3
Half Baths 1
HOA Y/N No
Abv Grd Liv Area 2,018
Year Built 1993
Annual Tax Amount $4,792
Tax Year 2024
Lot Size 37.950 Acres
Acres 37.95
Property Sub-Type Single Family Residence
Source recolorado
Property Description
Rhinestone Ranch. Spanning 38 acres, this exceptional property offers an unparalleled blend of rural living, premier horse
facilities, and versatile commercial and/or personal-use potential. The main residence features 4,000+ sq ft with 5
bedrooms, 4 baths, a walkout basement, covered patios and decks with breath-taking Pikes Peak Views and convenient
laundry areas on both levels. A massive 14,000+ sq ft heated shop/barn includes a 1 bed/1 bath apartment, a 3-room office
with 2 baths and separate entrance, two additional baths and laundry area, and a 6-stall barn complete with indoor and
outdoor wash bays and tack rooms. Additional facilities include a 2-stall vintage barn with tack room, an equestrian round
pen, a 36x40 heated shop with ¾ bath and entertainment patio, a 24x40 shop with overhead door, and an implement/trailer
area featuring 3 Connexes and a 40x44 covered storage area. The property also has a two-story announcer's crow's
nest/playhouse and a large flat area ideal for building an indoor or outdoor roping or racing arena. Fully fenced with access
from both Rex and Goodson Roads, it includes multiple frost-free hydrants, 50-amp hookups, and RV dump stations—
designed to support ranching, equestrian events, RV camping, horse boarding, or future subdivision development. Enjoy
peaceful rural living while remaining close to schools, shopping, and amenities. Convenient access to Hwy 83, I-25, and the
Air Force Academy through Black Forest; and Peterson SFB, Schriever SFB, and Fort Carson via Falcon and Hwy 24. A
property of this scale, function, and prestige is truly once in a lifetime.
Location
State CO
County El Paso
Zoning RR-5
Rooms
Basement Full
Main Level Bedrooms 3
Interior
Interior Features Ceiling Fan(s), Eat-in Kitchen, High Ceilings, Pantry, Primary Suite, Vaulted Ceiling(s), Walk-In Closet(s)
Heating Forced Air
Cooling None
Flooring Laminate, Tile
Fireplaces Number 1
Fireplaces Type Free Standing, Living Room, Wood Burning Stove
Fireplace Y
Appliance Dishwasher, Disposal, Gas Water Heater, Microwave, Oven, Range, Refrigerator, Trash Compactor
Laundry Sink
Exterior
Parking Features Asphalt, Concrete, Dry Walled, Electric Vehicle Charging Station(s), Exterior Access Door, Finished Garage, Floor Coating, Heated Garage, Oversized, Oversized Door, RV Garage
Garage Spaces 14.0
Fence Full
Utilities Available Electricity Connected, Natural Gas Connected, Propane
View Mountain(s), Plains
Roof Type Composition
Total Parking Spaces 14
Garage Yes
Building
Lot Description Corner Lot, Meadow, Rolling Slope, Subdividable, Suitable For Grazing
Sewer Septic Tank
Water Well
Level or Stories One
Structure Type Frame,Stucco
Schools
Elementary Schools Bennett Ranch
Middle Schools Falcon
High Schools Falcon
School District District 49
Others
Senior Community No
Ownership Corporation/Trust
Acceptable Financing Cash, Conventional
Listing Terms Cash, Conventional
Special Listing Condition None

6455 S. Yosemite St., Suite 500 Greenwood Village, CO 80111 USA

jonathan.boxer@christiesaspenre.com
600 East Hopkins Ave Suite 304, Aspen, Colorado, 81611, United States






