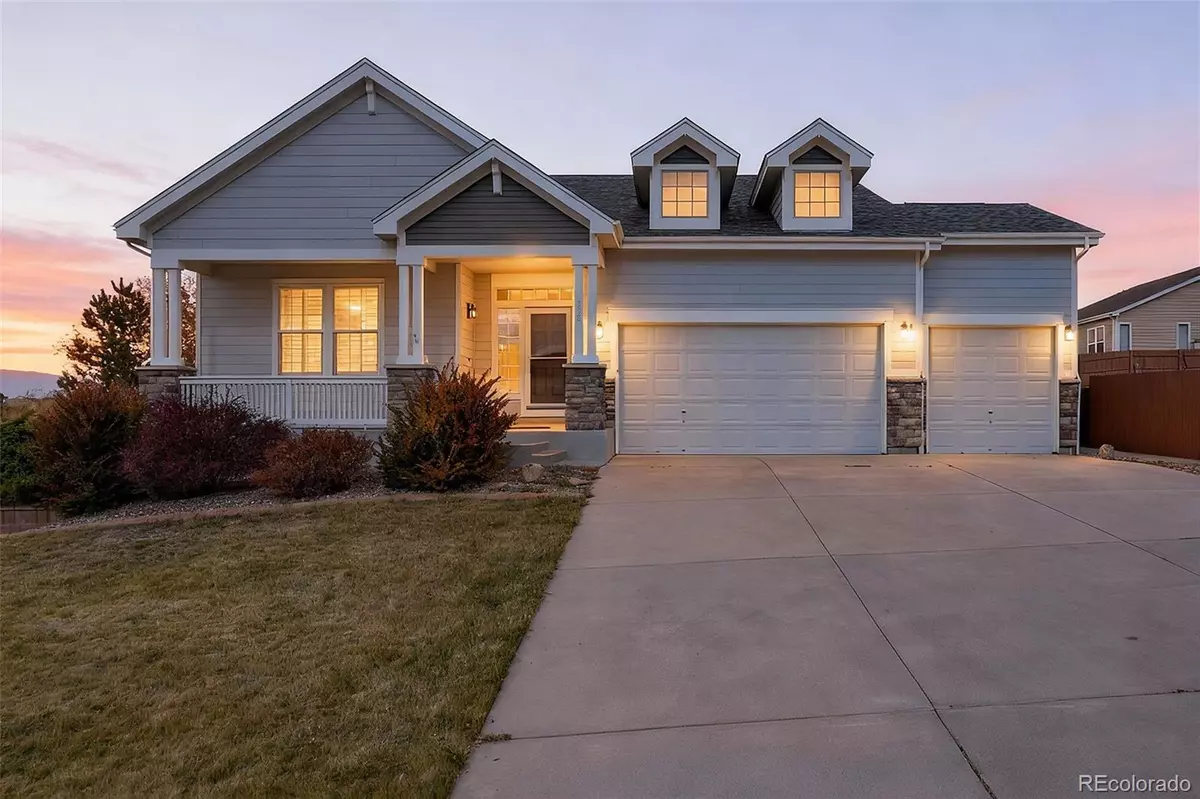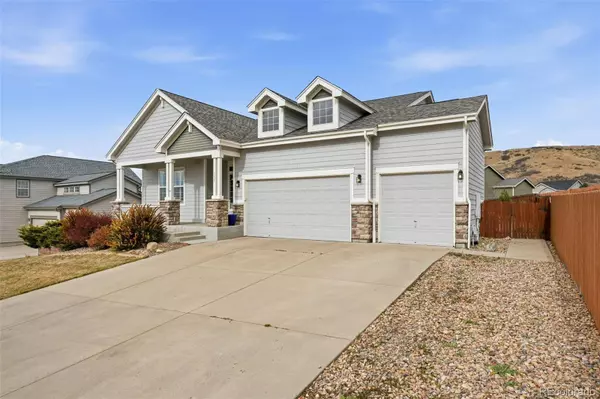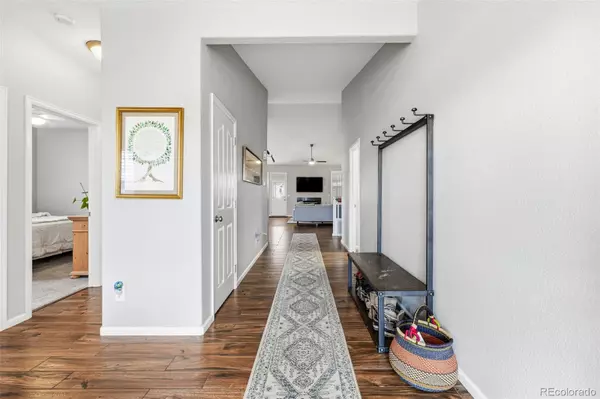
4 Beds
3 Baths
3,902 SqFt
4 Beds
3 Baths
3,902 SqFt
Key Details
Property Type Single Family Home
Sub Type Single Family Residence
Listing Status Coming Soon
Purchase Type For Sale
Square Footage 3,902 sqft
Price per Sqft $166
Subdivision Crystal Valley Ranch
MLS Listing ID 9664092
Style Traditional
Bedrooms 4
Full Baths 1
Three Quarter Bath 2
Condo Fees $82
HOA Fees $82/mo
HOA Y/N Yes
Abv Grd Liv Area 1,951
Year Built 2005
Annual Tax Amount $4,027
Tax Year 2024
Lot Size 0.310 Acres
Acres 0.31
Property Sub-Type Single Family Residence
Source recolorado
Property Description
Major systems have been recently updated for peace of mind: new furnace (2024), Class 3 roof (2023), AC condenser (2023), and water heater (2021). The great room and basement are both sound-prewired, ready for your ultimate home theater setup.
Fresh main-floor paint (2021) and a beautifully refreshed kitchen showcase the care and pride the owners have poured into this home. The fully finished — and massive — basement offers incredible versatility with a spacious game room (pool table included!), a home gym area, a flex room, and a private back bedroom with an adjacent ¾ bath. Step out onto the covered back deck and unwind in your private, fenced backyard — the perfect space for relaxing, entertaining, or simply soaking in Colorado's sunshine. Plus, with a south-facing driveway, snow shoveling will be a breeze! Family and friends will love gathering here — it truly has it all. Life is good on Eaglestone Drive… come see it for yourself!
Location
State CO
County Douglas
Zoning Re
Rooms
Basement Full
Main Level Bedrooms 3
Interior
Interior Features Breakfast Bar, Ceiling Fan(s), Five Piece Bath, Granite Counters, High Ceilings, High Speed Internet, Open Floorplan, Primary Suite, Radon Mitigation System, Vaulted Ceiling(s), Walk-In Closet(s), Wet Bar
Heating Forced Air
Cooling Central Air
Flooring Carpet, Linoleum, Tile
Fireplaces Number 1
Fireplaces Type Great Room
Fireplace Y
Appliance Convection Oven, Cooktop, Dishwasher, Disposal, Dryer, Gas Water Heater, Microwave, Oven, Range, Range Hood, Refrigerator, Self Cleaning Oven, Washer
Laundry Sink
Exterior
Exterior Feature Private Yard, Rain Gutters
Parking Features 220 Volts
Garage Spaces 3.0
Fence Full
Utilities Available Cable Available, Electricity Connected, Natural Gas Connected, Phone Available
View Meadow, Mountain(s)
Roof Type Shingle
Total Parking Spaces 3
Garage Yes
Building
Lot Description Irrigated, Landscaped, Sprinklers In Front, Sprinklers In Rear
Foundation Slab
Sewer Public Sewer
Water Public
Level or Stories One
Structure Type Cement Siding,Stone
Schools
Elementary Schools South Ridge
Middle Schools Mesa
High Schools Douglas County
School District Douglas Re-1
Others
Senior Community No
Ownership Individual
Acceptable Financing Cash, Conventional, FHA, VA Loan
Listing Terms Cash, Conventional, FHA, VA Loan
Special Listing Condition None

6455 S. Yosemite St., Suite 500 Greenwood Village, CO 80111 USA

jonathan.boxer@christiesaspenre.com
600 East Hopkins Ave Suite 304, Aspen, Colorado, 81611, United States






