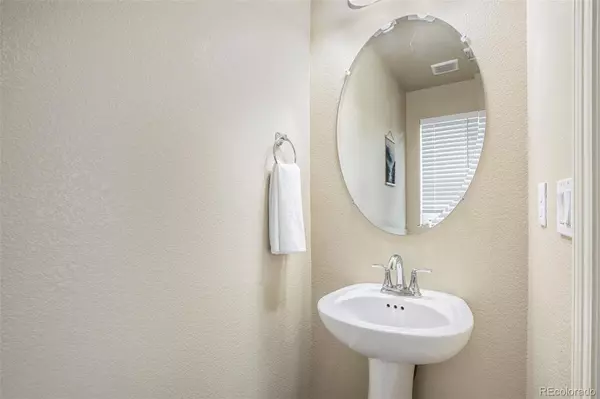
4 Beds
3 Baths
2,664 SqFt
4 Beds
3 Baths
2,664 SqFt
Key Details
Property Type Single Family Home
Sub Type Single Family Residence
Listing Status Active
Purchase Type For Sale
Square Footage 2,664 sqft
Price per Sqft $155
Subdivision Colorado Springs
MLS Listing ID 9194709
Style Traditional
Bedrooms 4
Full Baths 2
Half Baths 1
HOA Y/N No
Abv Grd Liv Area 1,982
Year Built 2016
Annual Tax Amount $4,153
Tax Year 2024
Lot Size 3,920 Sqft
Acres 0.09
Property Sub-Type Single Family Residence
Source recolorado
Property Description
Highlighting a 2-car garage and a huge unfinished basement with egress windows, bright light, and endless options, this home offers both comfort and room to grow. The bonus room on the main level is currently used as an office, but with this layout, you could easily pick and choose placements and then rearrange again and again...the floorplan is perfection!
Beyond the home itself, the location is unbeatable!! Surrounding neighborhoods are all newer and close to many new amenities, shopping and dining options, parks, and schools. You truly have easy access to everything! A bonus to some, it is a very short drive to Fort Carson, Peterson Space Force Base, and Schreiver Air Force Base. With its incredible location and potential, this home is truly a "must-see". Schedule your showing today! ***This home is in wonderful shape with many large and small projects recently completed.***
Location
State CO
County El Paso
Zoning PUD
Rooms
Basement Sump Pump, Unfinished
Interior
Interior Features Ceiling Fan(s), Eat-in Kitchen, Entrance Foyer, Open Floorplan, Pantry, Primary Suite, Smart Thermostat, Walk-In Closet(s)
Heating Forced Air, Natural Gas
Cooling Central Air
Flooring Carpet, Tile, Vinyl
Fireplace N
Appliance Dishwasher, Disposal, Gas Water Heater, Humidifier, Microwave, Oven, Range, Refrigerator
Laundry In Unit
Exterior
Exterior Feature Lighting
Parking Features Concrete, Dry Walled, Lighted
Garage Spaces 2.0
Fence Full
Roof Type Composition
Total Parking Spaces 2
Garage Yes
Building
Lot Description Level, Sprinklers In Front
Sewer Public Sewer
Level or Stories Two
Structure Type Frame,Stone,Wood Siding
Schools
Elementary Schools Widefield
Middle Schools Janitell
High Schools Mesa Ridge
School District Widefield 3
Others
Senior Community No
Ownership Corporation/Trust
Acceptable Financing Cash, Conventional, FHA, VA Loan
Listing Terms Cash, Conventional, FHA, VA Loan
Special Listing Condition None
Pets Allowed Cats OK, Dogs OK

6455 S. Yosemite St., Suite 500 Greenwood Village, CO 80111 USA

jonathan.boxer@christiesaspenre.com
600 East Hopkins Ave Suite 304, Aspen, Colorado, 81611, United States






