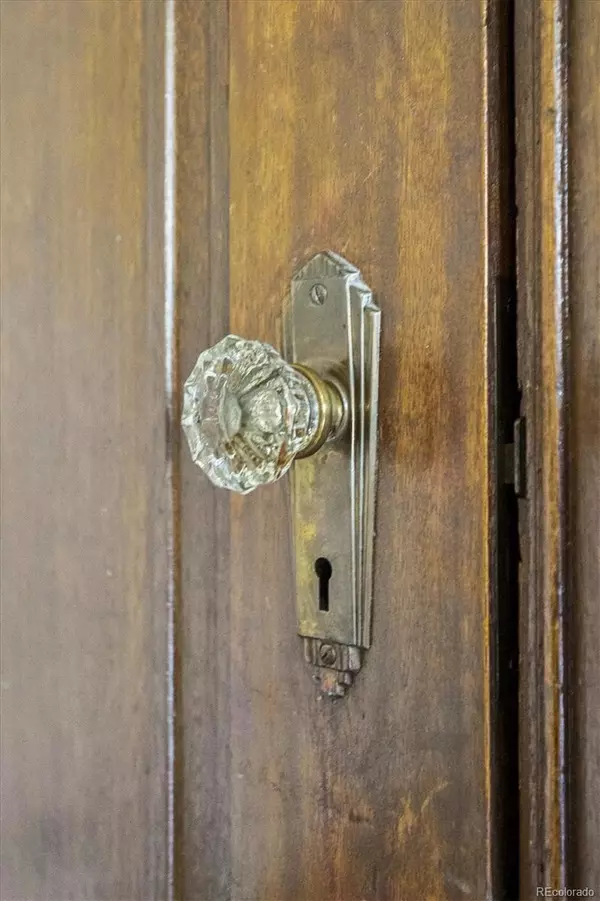
1 Bed
1 Bath
736 SqFt
1 Bed
1 Bath
736 SqFt
Key Details
Property Type Condo
Sub Type Condominium
Listing Status Active
Purchase Type For Sale
Square Footage 736 sqft
Price per Sqft $407
Subdivision Capitol Hill
MLS Listing ID 1852455
Bedrooms 1
Full Baths 1
Condo Fees $423
HOA Fees $423/mo
HOA Y/N Yes
Abv Grd Liv Area 736
Year Built 1931
Annual Tax Amount $1,500
Tax Year 2024
Lot Size 0.601 Acres
Acres 0.6
Property Sub-Type Condominium
Source recolorado
Property Description
Step into the spacious living area, where natural light floods through expansive windows, providing a warm and welcoming atmosphere. The kitchen has been remodeled to include a walk-in pantry and tall cabinets for storage, as well as an adjacent dining room with a picturesque Juliet balcony.
The bathroom and bedroom are generously sized, providing plenty of space for relaxation and privacy. This condo is located on the buildings first floor which is ideal for easy access to deeded parking spot, laundry, storage unit, and community amenities.
Enjoy effortless city living with easy commuting options to downtown and Cherry Creek, quick access to I-25, and a walk score that keeps everything you love within reach and explore 6th Avenue's vibrant dining scene along with cozy coffee shops, local breweries, and hidden gems throughout the neighborhood. For a touch of nature, unwind at Civic Center Park or stroll through the serene Denver Botanic Gardens or along 7th Avenue Parkway.
Location
State CO
County Denver
Zoning G-MU-5
Rooms
Main Level Bedrooms 1
Interior
Interior Features Built-in Features, Ceiling Fan(s), High Ceilings, Pantry
Heating Radiant
Cooling Air Conditioning-Room
Flooring Tile, Wood
Fireplace N
Appliance Oven, Refrigerator
Laundry Common Area
Exterior
Exterior Feature Balcony
Roof Type Unknown
Total Parking Spaces 1
Garage No
Building
Sewer Public Sewer
Water Public
Level or Stories One
Structure Type Brick
Schools
Elementary Schools Dora Moore
Middle Schools Morey
High Schools East
School District Denver 1
Others
Senior Community No
Ownership Individual
Acceptable Financing Cash, Conventional, FHA
Listing Terms Cash, Conventional, FHA
Special Listing Condition None
Pets Allowed Cats OK, Dogs OK

6455 S. Yosemite St., Suite 500 Greenwood Village, CO 80111 USA

jonathan.boxer@christiesaspenre.com
600 East Hopkins Ave Suite 304, Aspen, Colorado, 81611, United States






