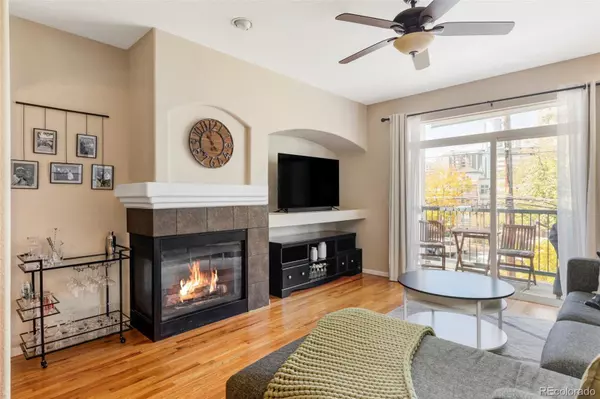
2 Beds
2 Baths
1,184 SqFt
2 Beds
2 Baths
1,184 SqFt
Key Details
Property Type Condo
Sub Type Condominium
Listing Status Coming Soon
Purchase Type For Sale
Square Footage 1,184 sqft
Price per Sqft $401
Subdivision Capitol Hill
MLS Listing ID 9996452
Bedrooms 2
Full Baths 2
Condo Fees $505
HOA Fees $505/mo
HOA Y/N Yes
Abv Grd Liv Area 1,184
Year Built 1998
Annual Tax Amount $2,377
Tax Year 2024
Property Sub-Type Condominium
Source recolorado
Property Description
Welcome to this sophisticated modern condo, with views of the Denver skyline from the heart of the popular Uptown neighborhood. As you enter, the soaring ceilings and rich natural hardwood floors create a warm and inviting atmosphere. The expansive west-facing terrace floods the space with natural light, enhancing the home's open and airy feel. –
The open-concept design seamlessly connects the kitchen, diningroom, and living room, making it perfect for both lively gatherings and quiet evenings. The kitchen is a modern delight, featuring bright white cabinets, stylish quartz countertops, updated lighting fixtures, and sleek stainless-steel appliances. The kitchen and dining room seamlessly extend into the livingroom, where a cozy brick fireplace adds warmth and ambiance to every meal and conversation. –
The primary ensuite is a true retreat, featuring a spacious bedroom, an oversized bathroom with an expansive vanity of sophisticated quartz counters, and an oversized walk-in closet with ample storage.
The second bedroom is large enough for a king bed or perfect as a home gym, office or nurser. It is complemented with a full ensuite bathroom. Across from the second suite, is the oversized in-unit laundry room with abundant storage.
Highlighted features: IN-UNIT LAUNDRY, REAL hardwood flooring, renovated primary bathroom ensuite, new kitchen counters, fresh paint, new lighting fixtures, this condo exudes modern elegance. Reserved parking in a heated garage adds a level of convenience, making every arrival stress-free. –
Enjoy the luxury of being in the heart of the city with local restaurants, charming coffee shops, and multiple fitness studios just a couple of blocks away. This residence offers a lifestyle of convenience and sophistication! –
Location
State CO
County Denver
Zoning G-RO-5
Rooms
Main Level Bedrooms 2
Interior
Heating Forced Air, Natural Gas
Cooling Central Air
Fireplace N
Laundry In Unit
Exterior
Parking Features Heated Garage
Garage Spaces 1.0
Roof Type Composition
Total Parking Spaces 1
Garage Yes
Building
Sewer Public Sewer
Water Public
Level or Stories One
Structure Type Brick,Frame,Wood Siding
Schools
Elementary Schools Wyatt
Middle Schools Bruce Randolph
High Schools East
School District Denver 1
Others
Senior Community No
Ownership Individual
Acceptable Financing 1031 Exchange, Cash, Conventional, FHA, Jumbo, Other, VA Loan
Listing Terms 1031 Exchange, Cash, Conventional, FHA, Jumbo, Other, VA Loan
Special Listing Condition None

6455 S. Yosemite St., Suite 500 Greenwood Village, CO 80111 USA

jonathan.boxer@christiesaspenre.com
600 East Hopkins Ave Suite 304, Aspen, Colorado, 81611, United States






