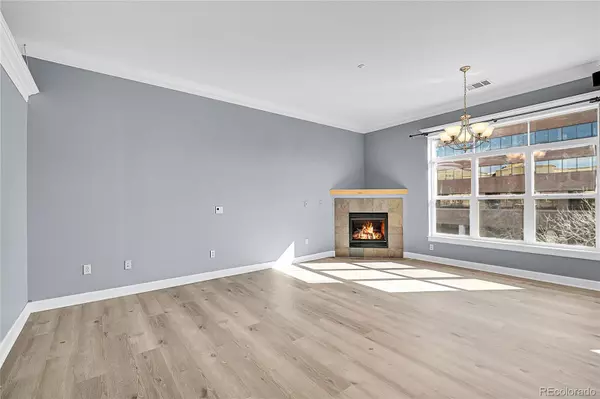
2 Beds
2 Baths
1,264 SqFt
2 Beds
2 Baths
1,264 SqFt
Key Details
Property Type Condo
Sub Type Condominium
Listing Status Coming Soon
Purchase Type For Sale
Square Footage 1,264 sqft
Price per Sqft $296
Subdivision Village Lofts
MLS Listing ID 7404384
Style Contemporary,Loft
Bedrooms 2
Full Baths 2
Condo Fees $580
HOA Fees $580/mo
HOA Y/N Yes
Abv Grd Liv Area 1,264
Year Built 2004
Annual Tax Amount $2,328
Tax Year 2024
Property Sub-Type Condominium
Source recolorado
Property Description
Building amenities include secure fob entry, elevator access, a heated underground garage space, bike storage room, fitness center, clubhouse, pool, hot tub, and community BBQ area. Perfectly situated within walking distance to top restaurants, cafés, and gyms, and just minutes from I-25, light rail, Cherry Creek State Park, and scenic trails. Located in the acclaimed Cherry Creek School District.
Location
State CO
County Arapahoe
Rooms
Main Level Bedrooms 2
Interior
Interior Features Ceiling Fan(s), Elevator, High Ceilings, Laminate Counters, No Stairs, Open Floorplan, Primary Suite, Smoke Free, Walk-In Closet(s)
Heating Forced Air
Cooling Central Air
Flooring Carpet, Vinyl
Fireplaces Number 1
Fireplaces Type Gas Log, Living Room
Fireplace Y
Appliance Dishwasher, Disposal, Dryer, Gas Water Heater, Microwave, Oven, Refrigerator, Washer
Laundry In Unit
Exterior
Exterior Feature Balcony, Elevator, Gas Grill
Parking Features Concrete, Heated Garage, Underground
Garage Spaces 1.0
Utilities Available Cable Available
Roof Type Rolled/Hot Mop,Unknown
Total Parking Spaces 3
Garage Yes
Building
Sewer Public Sewer
Water Public
Level or Stories One
Structure Type Brick,Frame,Stucco
Schools
Elementary Schools Belleview
Middle Schools Campus
High Schools Cherry Creek
School District Cherry Creek 5
Others
Senior Community No
Ownership Individual
Acceptable Financing Cash, Conventional, FHA, VA Loan
Listing Terms Cash, Conventional, FHA, VA Loan
Special Listing Condition None
Pets Allowed Cats OK, Dogs OK
Virtual Tour https://v1tours.com/listing/60751/

6455 S. Yosemite St., Suite 500 Greenwood Village, CO 80111 USA

jonathan.boxer@christiesaspenre.com
600 East Hopkins Ave Suite 304, Aspen, Colorado, 81611, United States






