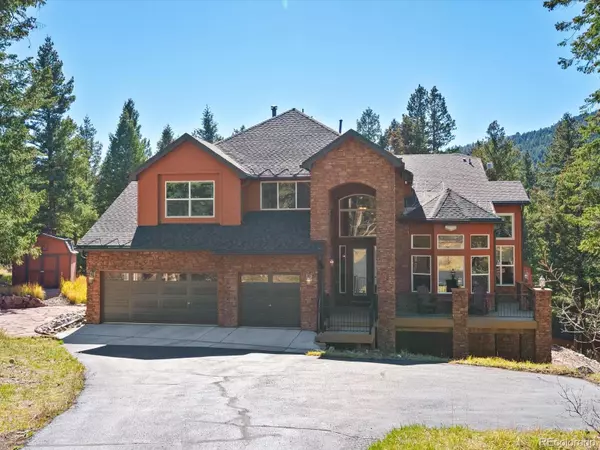
5 Beds
5 Baths
5,900 SqFt
5 Beds
5 Baths
5,900 SqFt
Key Details
Property Type Single Family Home
Sub Type Single Family Residence
Listing Status Active Under Contract
Purchase Type For Sale
Square Footage 5,900 sqft
Price per Sqft $236
Subdivision The Homestead
MLS Listing ID 3301829
Style Mountain Contemporary
Bedrooms 5
Full Baths 3
Half Baths 1
Three Quarter Bath 1
HOA Y/N No
Abv Grd Liv Area 3,605
Year Built 2003
Annual Tax Amount $7,254
Tax Year 2024
Lot Size 2.110 Acres
Acres 2.11
Property Sub-Type Single Family Residence
Source recolorado
Property Description
Inside, mountain character meets modern comfort with cherry hardwood floors, solid alder doors, and large windows that fill the home with natural light. The kitchen blends style and function with granite counters, slate accents, cherry cabinetry, a 5-burner gas cooktop, and a microwave that also functions as a convection oven and air fryer. A reverse osmosis filter has been added under the kitchen sink. The main level offers both formal and casual living spaces, a private office, and a laundry room with a walk-in pantry.
Upstairs, the primary suite is a true retreat with a double-sided fireplace, claw-foot tub, and peaceful mountain views. Three additional bedrooms share two full baths, including a Jack-and-Jill setup.
The finished walkout basement is ideal for guests or entertaining, featuring a large rec room, office with built-ins, and a private bedroom currently set up as a craft room, along with a remodeled ¾ bath. Outside, enjoy the hot tub, year-round water feature, and pond.
Three versatile outbuildings provide space for tools, toys, or a workshop. Whether you're enjoying a quiet morning coffee on the deck or heading into town for dinner, this home offers true Colorado mountain living without feeling remote.
3D virtual tour available here: https://www.homes.com/property/20906-horse-bit-way-morrison-co/6dsyc9pje6hef/?dk=jpvt6n99bs9ct&utm_source=sfmc&utm_campaign=Matterport_Now_Live&utm_medium=email&utm_content=cta&tab=1
Location
State CO
County Jefferson
Zoning SR-2
Rooms
Basement Exterior Entry, Finished, Full, Walk-Out Access
Interior
Interior Features Breakfast Bar, Built-in Features, Ceiling Fan(s), Central Vacuum, Eat-in Kitchen, Entrance Foyer, Five Piece Bath, Granite Counters, High Ceilings, Jack & Jill Bathroom, Kitchen Island, Open Floorplan, Pantry, Primary Suite, Sound System, Hot Tub, Vaulted Ceiling(s), Walk-In Closet(s)
Heating Forced Air, Natural Gas
Cooling Attic Fan
Flooring Carpet, Tile, Wood
Fireplaces Number 5
Fireplaces Type Basement, Family Room, Gas, Gas Log, Living Room, Other, Pellet Stove, Primary Bedroom, Wood Burning Stove
Fireplace Y
Appliance Convection Oven, Cooktop, Dishwasher, Disposal, Double Oven, Dryer, Gas Water Heater, Microwave, Refrigerator, Self Cleaning Oven, Trash Compactor, Washer, Water Softener
Laundry Sink
Exterior
Exterior Feature Gas Grill, Heated Gutters, Private Yard, Rain Gutters, Spa/Hot Tub, Water Feature
Parking Features Concrete, Dry Walled, Exterior Access Door, Finished Garage, Oversized
Garage Spaces 3.0
Fence None
Utilities Available Electricity Connected, Natural Gas Connected
View Mountain(s)
Roof Type Shingle
Total Parking Spaces 3
Garage Yes
Building
Lot Description Corner Lot, Cul-De-Sac, Foothills, Many Trees, Sloped
Sewer Septic Tank
Water Public
Level or Stories Two
Structure Type Cement Siding,Frame,Stone
Schools
Elementary Schools Parmalee
Middle Schools West Jefferson
High Schools Conifer
School District Jefferson County R-1
Others
Senior Community No
Ownership Individual
Acceptable Financing 1031 Exchange, Cash, Conventional, FHA, USDA Loan, VA Loan
Listing Terms 1031 Exchange, Cash, Conventional, FHA, USDA Loan, VA Loan
Special Listing Condition None
Virtual Tour https://www.homes.com/property/20906-horse-bit-way-morrison-co/6dsyc9pje6hef/?dk=jpvt6n99bs9ct&utm_source=sfmc&utm_campaign=Matterport_Now_Live&utm_medium=email&utm_content=cta&tab=1

6455 S. Yosemite St., Suite 500 Greenwood Village, CO 80111 USA

jonathan.boxer@christiesaspenre.com
600 East Hopkins Ave Suite 304, Aspen, Colorado, 81611, United States






