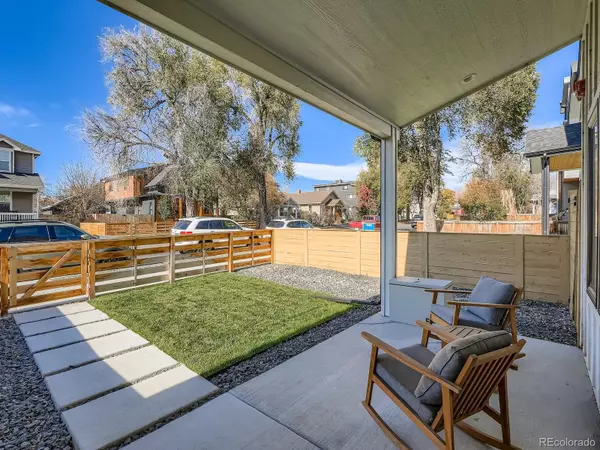
4 Beds
4 Baths
2,445 SqFt
4 Beds
4 Baths
2,445 SqFt
Key Details
Property Type Single Family Home
Sub Type Single Family Residence
Listing Status Active
Purchase Type For Sale
Square Footage 2,445 sqft
Price per Sqft $449
Subdivision Edgewater
MLS Listing ID 5585833
Style Contemporary
Bedrooms 4
Full Baths 2
Half Baths 1
Three Quarter Bath 1
HOA Y/N No
Abv Grd Liv Area 1,690
Year Built 2022
Annual Tax Amount $4,374
Tax Year 2024
Lot Size 3,332 Sqft
Acres 0.08
Property Sub-Type Single Family Residence
Source recolorado
Property Description
The main level features an open and spacious floorplan perfect for everyday living and entertaining. The living room includes a cozy gas fireplace and a sliding door that opens to a fully fenced backyard with a patio area, ideal for outdoor relaxation. The back entry includes a built-in bench with plenty of room to hang jackets and store shoes — a thoughtful and rare feature for these half duplexes.
The finished basement expands your living space with a large recreation area complete with a wet bar and beverage fridge, plus a full bathroom and additional bedroom — perfect for guests, a home office, or media room.
Located in an amazing location across the street from Sloan's Lake, and just blocks to Edgewater Beer Garden, Edgewater Public Market, and close to The Highlands, this home blends modern design, comfort, and convenience in one of Denver's most sought-after neighborhoods.
Location
State CO
County Jefferson
Rooms
Basement Finished, Full
Interior
Interior Features Eat-in Kitchen, High Ceilings, Kitchen Island, Open Floorplan, Quartz Counters, Smoke Free, Vaulted Ceiling(s), Wet Bar
Heating Forced Air, Natural Gas
Cooling Central Air
Fireplaces Number 1
Fireplaces Type Living Room
Fireplace Y
Appliance Dishwasher, Disposal, Microwave, Range, Range Hood, Refrigerator, Tankless Water Heater, Wine Cooler
Laundry In Unit
Exterior
Exterior Feature Dog Run, Gas Valve, Private Yard, Rain Gutters
Garage Spaces 2.0
Utilities Available Electricity Connected, Natural Gas Connected
Roof Type Shingle,Metal
Total Parking Spaces 2
Garage No
Building
Lot Description Level, Near Public Transit, Sprinklers In Front, Sprinklers In Rear
Sewer Public Sewer
Water Public
Level or Stories Two
Structure Type Cement Siding
Schools
Elementary Schools Edgewater
Middle Schools Jefferson
High Schools Jefferson
School District Jefferson County R-1
Others
Senior Community No
Ownership Agent Owner
Acceptable Financing 1031 Exchange, Cash, Conventional, FHA, Jumbo, VA Loan
Listing Terms 1031 Exchange, Cash, Conventional, FHA, Jumbo, VA Loan
Special Listing Condition None

6455 S. Yosemite St., Suite 500 Greenwood Village, CO 80111 USA

jonathan.boxer@christiesaspenre.com
600 East Hopkins Ave Suite 304, Aspen, Colorado, 81611, United States






