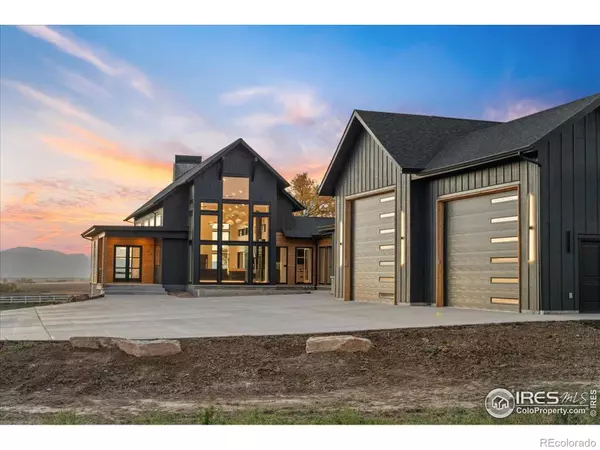
5 Beds
6 Baths
6,047 SqFt
5 Beds
6 Baths
6,047 SqFt
Key Details
Property Type Single Family Home
Sub Type Single Family Residence
Listing Status Coming Soon
Purchase Type For Sale
Square Footage 6,047 sqft
Price per Sqft $559
Subdivision Waterford Hill
MLS Listing ID IR1046724
Style Contemporary
Bedrooms 5
Full Baths 2
Half Baths 2
Three Quarter Bath 2
Condo Fees $1,500
HOA Fees $1,500/ann
HOA Y/N Yes
Abv Grd Liv Area 3,281
Year Built 2025
Annual Tax Amount $504
Tax Year 2024
Lot Size 2.498 Acres
Acres 2.5
Property Sub-Type Single Family Residence
Source recolorado
Property Description
Location
State CO
County Weld
Zoning RES
Rooms
Basement Daylight, Full
Main Level Bedrooms 1
Interior
Interior Features Eat-in Kitchen, Five Piece Bath, Kitchen Island, Open Floorplan, Pantry, Radon Mitigation System, Vaulted Ceiling(s), Walk-In Closet(s), Wet Bar
Heating Forced Air, Heat Pump
Cooling Ceiling Fan(s), Central Air
Flooring Wood
Fireplaces Number 1
Fireplaces Type Great Room
Equipment Satellite Dish
Fireplace Y
Appliance Dishwasher, Disposal, Dryer, Microwave, Oven, Refrigerator, Washer
Laundry In Unit
Exterior
Parking Features Heated Garage, Oversized, Oversized Door, RV Access/Parking
Garage Spaces 10.0
Utilities Available Electricity Available, Internet Access (Wired), Natural Gas Available
View City, Mountain(s), Plains
Roof Type Composition,Metal
Total Parking Spaces 10
Garage Yes
Building
Lot Description Cul-De-Sac, Ditch, Level
Sewer Septic Tank
Water Public
Level or Stories One
Structure Type Cedar,Stone,Frame,Wood Siding
Schools
Elementary Schools Grand View
Middle Schools Severance
High Schools Severance
School District Other
Others
Ownership Individual
Acceptable Financing Cash, Conventional
Listing Terms Cash, Conventional

6455 S. Yosemite St., Suite 500 Greenwood Village, CO 80111 USA

jonathan.boxer@christiesaspenre.com
600 East Hopkins Ave Suite 304, Aspen, Colorado, 81611, United States






