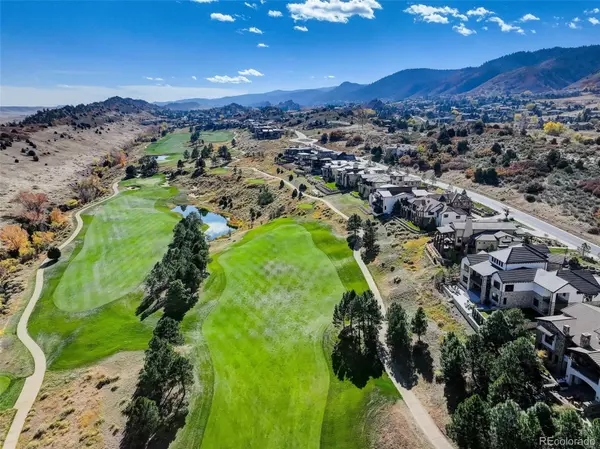
5 Beds
7 Baths
7,294 SqFt
5 Beds
7 Baths
7,294 SqFt
Key Details
Property Type Single Family Home
Sub Type Single Family Residence
Listing Status Active
Purchase Type For Sale
Square Footage 7,294 sqft
Price per Sqft $582
Subdivision Ravenna
MLS Listing ID 5604508
Bedrooms 5
Full Baths 5
Condo Fees $341
HOA Fees $341/mo
HOA Y/N Yes
Abv Grd Liv Area 4,169
Year Built 2023
Annual Tax Amount $33,710
Tax Year 2024
Lot Size 0.390 Acres
Acres 0.39
Property Sub-Type Single Family Residence
Source recolorado
Property Description
The chef's kitchen impresses with a $7,000 custom hood, quartzite countertops, Wolf and Sub-Zero appliances, dual dishwashers, a steam oven, under-counter ice maker, and reverse osmosis water at the bar. The great room showcases soaring ceilings, a refined fireplace, and accordion doors that open to awe-inspiring mountain views—creating the ultimate indoor-outdoor living experience.
The main-floor primary suite offers a private deck for sunrise views, a spa-inspired five-piece bath with marble tile, Robern medicine cabinets, and a custom California Closets walk-in. A conveniently located laundry room, a private guest suite with full bath and an executive office complete the main level.
Downstairs, the sunlit lower level is both expansive and expertly designed, featuring a bar with dishwasher and beverage refrigerator, wine cellar, game area, exercise room with golf simulator, meditation room, powder room, and a second laundry. Two spacious bedrooms with ensuite baths and custom California Closets complete the space.
The outdoor oasis epitomizes resort-style living with a saltwater, temperature-controlled pool featuring a fountain and in-water bar stools, a 92” hot tub, an inviting fire pit lounge, and a built-in grill with dining area—perfect for entertaining or relaxing in style.
Come experience the Ravenna lifestyle—where elegance, leisure, and luxury converge.
Location
State CO
County Douglas
Zoning PDNU
Rooms
Basement Walk-Out Access
Main Level Bedrooms 2
Interior
Interior Features Built-in Features, Ceiling Fan(s), Eat-in Kitchen, Five Piece Bath, High Ceilings, Kitchen Island, Open Floorplan, Pantry, Primary Suite, Quartz Counters, Radon Mitigation System, Hot Tub, Vaulted Ceiling(s), Walk-In Closet(s), Wet Bar
Heating Forced Air
Cooling Air Conditioning-Room
Flooring Wood
Fireplaces Type Family Room
Fireplace N
Appliance Bar Fridge, Cooktop, Dishwasher, Disposal, Dryer, Freezer, Gas Water Heater, Humidifier, Microwave, Oven, Range, Range Hood, Refrigerator, Washer, Water Purifier, Water Softener
Exterior
Exterior Feature Balcony, Fire Pit, Gas Grill, Lighting, Private Yard, Spa/Hot Tub
Parking Features 220 Volts, Dry Walled, Electric Vehicle Charging Station(s), Finished Garage, Floor Coating
Garage Spaces 4.0
Fence Partial
Pool Outdoor Pool
Utilities Available Electricity Connected, Internet Access (Wired), Natural Gas Connected
View Golf Course, Mountain(s)
Roof Type Concrete
Total Parking Spaces 4
Garage Yes
Building
Lot Description Landscaped, Meadow, Mountainous, On Golf Course, Rock Outcropping, Sprinklers In Front, Sprinklers In Rear
Sewer Public Sewer
Water Public
Level or Stories Two
Structure Type Stone,Wood Siding
Schools
Elementary Schools Roxborough
Middle Schools Ranch View
High Schools Thunderridge
School District Douglas Re-1
Others
Senior Community No
Ownership Individual
Acceptable Financing Cash, Conventional, Jumbo
Listing Terms Cash, Conventional, Jumbo
Special Listing Condition None

6455 S. Yosemite St., Suite 500 Greenwood Village, CO 80111 USA

jonathan.boxer@christiesaspenre.com
600 East Hopkins Ave Suite 304, Aspen, Colorado, 81611, United States






