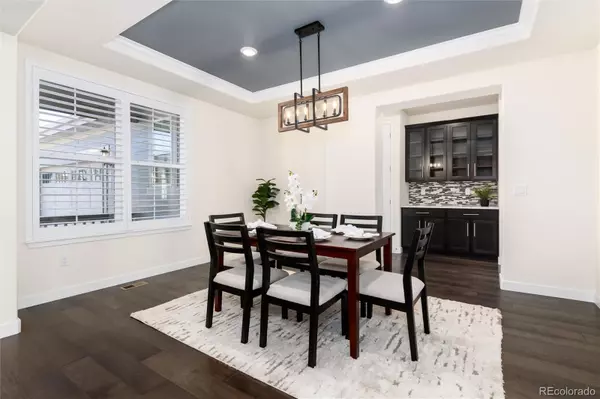
5 Beds
6 Baths
5,441 SqFt
5 Beds
6 Baths
5,441 SqFt
Open House
Sat Nov 01, 11:00am - 1:00pm
Key Details
Property Type Single Family Home
Sub Type Single Family Residence
Listing Status Active
Purchase Type For Sale
Square Footage 5,441 sqft
Price per Sqft $211
Subdivision Lagae Ranch
MLS Listing ID 3292382
Style Contemporary
Bedrooms 5
Full Baths 3
Half Baths 2
Three Quarter Bath 1
HOA Y/N No
Abv Grd Liv Area 3,590
Year Built 2020
Annual Tax Amount $10,849
Tax Year 2024
Lot Size 6,882 Sqft
Acres 0.16
Property Sub-Type Single Family Residence
Source recolorado
Property Description
The main level flows seamlessly from formal spaces to casual living areas, perfect for both intimate family moments and grand-scale entertaining. Upstairs, the luxurious primary suite offers a serene retreat, open space views and a spa-like bathroom including shower w dual shower heads and walk in closet with direct access to the upstairs laundry. Spacious loft offers a bonus living area, two additional bedrooms connected with a shared bath provide comfort and privacy for family and guests.
The fully finished walkout basement transforms your lifestyle with a sophisticated wet bar and striking modern fireplace, creating the ultimate entertainment space. A 5th bedroom and bath for guests plus a powder bath with easy access from the family room. Bonus room is perfect for a home gym! Step outside to enjoy the Colorado sunshine on your patio while taking in the tranquil open space backdrop—no rear neighbors, just nature's beauty. So many upgrades: plantation shutters throughout, dual furnace and AC units, whole house humidifier, smart home features (thermostat, fans, lighting) and 2 garages with epoxy floor coating.
Located in the Lagae Ranch neighborhood, you'll enjoy quick access to Castle Pines' award-winning amenities, top-rated Douglas County schools, world-class golf, dining, and convenient connections to Denver and DTC. The luxury lifestyle you've been searching for. Welcome home.
Location
State CO
County Douglas
Rooms
Basement Full, Walk-Out Access
Main Level Bedrooms 1
Interior
Interior Features Ceiling Fan(s), Eat-in Kitchen, Entrance Foyer, High Ceilings, Jack & Jill Bathroom, Kitchen Island, Open Floorplan, Pantry, Primary Suite, Quartz Counters, Smart Ceiling Fan, Smart Light(s), Smart Thermostat, Walk-In Closet(s), Wet Bar
Heating Forced Air
Cooling Central Air
Flooring Carpet, Tile, Wood
Fireplaces Number 2
Fireplaces Type Basement, Living Room
Fireplace Y
Appliance Cooktop, Dishwasher, Disposal, Double Oven, Dryer, Gas Water Heater, Humidifier, Microwave, Self Cleaning Oven, Washer
Laundry Sink
Exterior
Exterior Feature Private Yard, Rain Gutters
Parking Features Dry Walled, Floor Coating
Garage Spaces 3.0
Utilities Available Electricity Connected, Internet Access (Wired), Natural Gas Connected
View Mountain(s)
Roof Type Composition
Total Parking Spaces 3
Garage Yes
Building
Lot Description Cul-De-Sac, Greenbelt, Master Planned, Open Space, Sprinklers In Front, Sprinklers In Rear
Sewer Public Sewer
Water Public
Level or Stories Two
Structure Type Frame
Schools
Elementary Schools Buffalo Ridge
Middle Schools Rocky Heights
High Schools Rock Canyon
School District Douglas Re-1
Others
Senior Community No
Ownership Corporation/Trust
Acceptable Financing Cash, Conventional, Jumbo, VA Loan
Listing Terms Cash, Conventional, Jumbo, VA Loan
Special Listing Condition None
Pets Allowed Cats OK, Dogs OK, Yes

6455 S. Yosemite St., Suite 500 Greenwood Village, CO 80111 USA

jonathan.boxer@christiesaspenre.com
600 East Hopkins Ave Suite 304, Aspen, Colorado, 81611, United States






