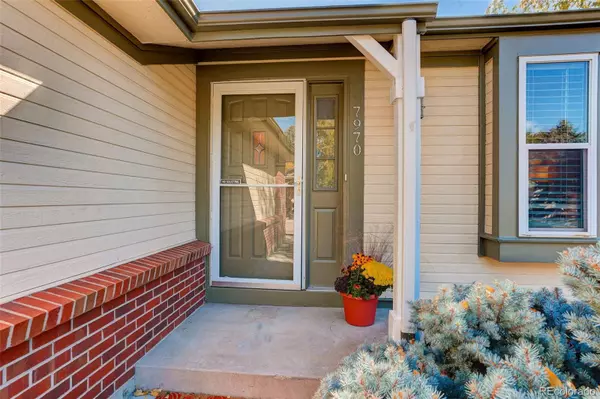
3 Beds
2 Baths
1,645 SqFt
3 Beds
2 Baths
1,645 SqFt
Open House
Sat Oct 25, 12:00pm - 2:30pm
Key Details
Property Type Single Family Home
Sub Type Single Family Residence
Listing Status Coming Soon
Purchase Type For Sale
Square Footage 1,645 sqft
Price per Sqft $321
Subdivision Dakota Station
MLS Listing ID 6879585
Style Traditional
Bedrooms 3
Full Baths 2
HOA Y/N No
Abv Grd Liv Area 849
Year Built 1984
Annual Tax Amount $2,874
Tax Year 2024
Lot Size 7,318 Sqft
Acres 0.17
Property Sub-Type Single Family Residence
Source recolorado
Property Description
Step inside to a freshly painted interior with a bright, open layout that's perfect for both everyday living and entertaining. The spacious kitchen and dining area flow seamlessly to a private patio with elegant paver flooring, ideal for relaxing or hosting summer get-togethers. Two bedrooms on the main floor share a common full bathroom. The finished basement offers additional living space, plus a third bedroom (non-conforming with no window) and a full bathroom plus large laundry room.
Enjoy the benefits of a fenced garden area—ready for your seasonal plantings—and a handy storage shed to keep lawn equipment neatly tucked away. The low-maintenance yard and peaceful setting make this home a true retreat.
This home has been meticulously maintained with new furnace, central air conditioning and water heater in 2020, roof replaced in 2014, new LVP flooring in 2022, electrical panel in 2017, garage doors in 2024, new fencing in 2024 and a Rachio smart sprinkler system.
Located just minutes from shopping, dining, and the trails and water recreation of Chatfield Reservoir and State Park, this home combines suburban comfort with easy access to nature and amenities.
Don't miss your chance to own this move-in-ready gem in Dakota Station—schedule your showing today!
Location
State CO
County Jefferson
Zoning P-D
Rooms
Basement Finished
Main Level Bedrooms 2
Interior
Interior Features Breakfast Bar, Eat-in Kitchen, High Ceilings, High Speed Internet, Laminate Counters, Open Floorplan, Vaulted Ceiling(s)
Heating Forced Air
Cooling Central Air
Flooring Carpet, Tile, Vinyl
Fireplace N
Appliance Convection Oven, Dishwasher, Disposal, Microwave, Oven, Range, Refrigerator
Laundry In Unit
Exterior
Exterior Feature Garden, Private Yard
Parking Features Concrete
Garage Spaces 2.0
Fence Full
Utilities Available Cable Available, Electricity Connected, Internet Access (Wired), Natural Gas Connected, Phone Connected
Roof Type Composition
Total Parking Spaces 2
Garage Yes
Building
Lot Description Corner Lot, Cul-De-Sac, Level, Sprinklers In Front, Sprinklers In Rear
Foundation Slab
Sewer Public Sewer
Water Public
Level or Stories One
Structure Type Frame
Schools
Elementary Schools Mortensen
Middle Schools Falcon Bluffs
High Schools Chatfield
School District Jefferson County R-1
Others
Senior Community No
Ownership Individual
Acceptable Financing Cash, Conventional, FHA, VA Loan
Listing Terms Cash, Conventional, FHA, VA Loan
Special Listing Condition None

6455 S. Yosemite St., Suite 500 Greenwood Village, CO 80111 USA

jonathan.boxer@christiesaspenre.com
600 East Hopkins Ave Suite 304, Aspen, Colorado, 81611, United States






