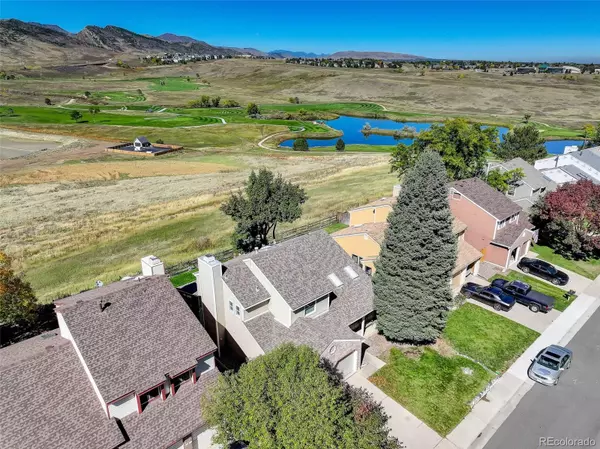
4 Beds
1 Bath
2,381 SqFt
4 Beds
1 Bath
2,381 SqFt
Key Details
Property Type Single Family Home
Sub Type Single Family Residence
Listing Status Coming Soon
Purchase Type For Sale
Square Footage 2,381 sqft
Price per Sqft $304
Subdivision Ken Caryl Ranch
MLS Listing ID 3674714
Style Traditional
Bedrooms 4
Half Baths 1
Condo Fees $78
HOA Fees $78/mo
HOA Y/N Yes
Abv Grd Liv Area 1,843
Year Built 1983
Annual Tax Amount $3,534
Tax Year 2024
Lot Size 5,097 Sqft
Acres 0.12
Property Sub-Type Single Family Residence
Source recolorado
Property Description
Enjoy peaceful mornings or vibrant evenings on the extended deck, where privacy and panoramic views create the perfect backdrop. Located in an established neighborhood with parks, pools, tennis and pickleball courts, and miles of community trails.
Location
State CO
County Jefferson
Zoning P-D
Rooms
Basement Bath/Stubbed, Finished
Interior
Interior Features Corian Counters, Eat-in Kitchen, Walk-In Closet(s)
Heating Forced Air, Natural Gas
Cooling Central Air
Flooring Carpet, Laminate, Wood
Fireplaces Number 1
Fireplaces Type Family Room
Fireplace Y
Appliance Dishwasher, Disposal, Dryer, Gas Water Heater, Microwave, Refrigerator, Self Cleaning Oven, Washer
Exterior
Exterior Feature Private Yard
Garage Spaces 2.0
Fence Full
Utilities Available Electricity Connected, Natural Gas Connected
View Golf Course, Meadow, Mountain(s)
Roof Type Composition
Total Parking Spaces 2
Garage Yes
Building
Lot Description Foothills, Greenbelt, Master Planned, Sloped, Sprinklers In Front, Sprinklers In Rear
Sewer Public Sewer
Water Public
Level or Stories Two
Structure Type Brick,Wood Siding
Schools
Elementary Schools Ute Meadows
Middle Schools Deer Creek
High Schools Chatfield
School District Jefferson County R-1
Others
Senior Community No
Ownership Individual
Acceptable Financing Cash, Conventional, FHA, VA Loan
Listing Terms Cash, Conventional, FHA, VA Loan
Special Listing Condition None

6455 S. Yosemite St., Suite 500 Greenwood Village, CO 80111 USA

jonathan.boxer@christiesaspenre.com
600 East Hopkins Ave Suite 304, Aspen, Colorado, 81611, United States






