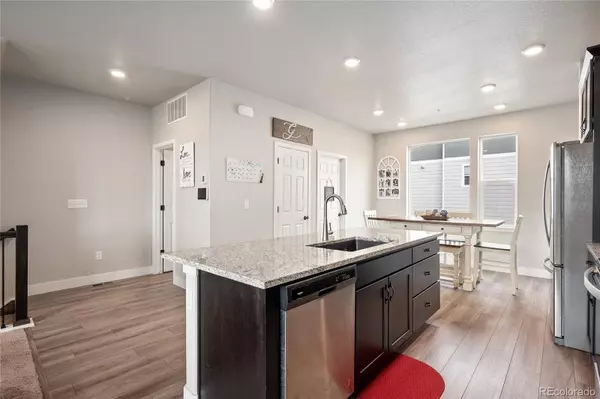
2 Beds
3 Baths
1,574 SqFt
2 Beds
3 Baths
1,574 SqFt
Key Details
Property Type Townhouse
Sub Type Townhouse
Listing Status Active
Purchase Type For Sale
Square Footage 1,574 sqft
Price per Sqft $339
Subdivision Westminster Station
MLS Listing ID 4697459
Bedrooms 2
Full Baths 1
Half Baths 1
Three Quarter Bath 1
Condo Fees $100
HOA Fees $100/mo
HOA Y/N Yes
Abv Grd Liv Area 1,574
Year Built 2021
Annual Tax Amount $4,405
Tax Year 2024
Property Sub-Type Townhouse
Source recolorado
Property Description
Step inside to find engineered hardwood floors in all the right places, creating a warm & elegant atmosphere. The open-concept great room is perfect for relaxing or entertaining, with plenty of natural light and a seamless flow into the kitchen & dining areas.
The kitchen is a standout, featuring sleek granite countertops, neutral cabinetry, stainless steel appliances, and an island with seating. Recessed lighting, a spacious pantry, and thoughtful design make this space as functional as it is beautiful. 9 foot ceilings.
Upstairs, the primary bedroom suite is your private retreat, complete with a walk-in closet and a luxurious ensuite bathroom featuring dual sinks and a glass-enclosed shower. A generously sized second bedroom and full bath are perfect for guests/family. Unlike many models in the community, this home also includes a dedicated walled office and coat closet—ideal for remote work or extra storage on the entry level of the home.
Enjoy your morning coffee or evening drink from the second-floor deck, which offers views of the community park and Downtown Denver skyline.
Additional features include:
• 2-car attached garage with rear entry and 220V electric plug in for EV charging
• Main floor entry from the garage or front patio
• Tankless water heater for energy efficiency
• Vivint Smart Home Security System for peace of mind
• Fire sprinkler system throughout the unit and building
• No waiting—move-in ready with no need to wait for new construction!
• 3 blocks to RTD Westminster Station B line
Skip the construction delays – move in now and lock in a payment you can afford. Come see it today and make it yours!
Location
State CO
County Adams
Interior
Interior Features Granite Counters, High Ceilings, High Speed Internet, Kitchen Island, Open Floorplan, Pantry, Smart Thermostat, Smoke Free, Vaulted Ceiling(s), Walk-In Closet(s)
Heating Forced Air
Cooling Central Air
Flooring Carpet, Laminate
Fireplace N
Appliance Dishwasher, Disposal, Dryer, Microwave, Range, Refrigerator, Tankless Water Heater, Washer
Exterior
Exterior Feature Balcony, Playground
Parking Features 220 Volts
Garage Spaces 2.0
Roof Type Composition
Total Parking Spaces 2
Garage Yes
Building
Sewer Public Sewer
Water Public
Level or Stories Three Or More
Structure Type Frame
Schools
Elementary Schools Skyline Vista
Middle Schools Shaw Heights
High Schools Westminster
School District Westminster Public Schools
Others
Senior Community No
Ownership Individual
Acceptable Financing Cash, Conventional, FHA, VA Loan
Listing Terms Cash, Conventional, FHA, VA Loan
Special Listing Condition None

6455 S. Yosemite St., Suite 500 Greenwood Village, CO 80111 USA

jonathan.boxer@christiesaspenre.com
600 East Hopkins Ave Suite 304, Aspen, Colorado, 81611, United States






