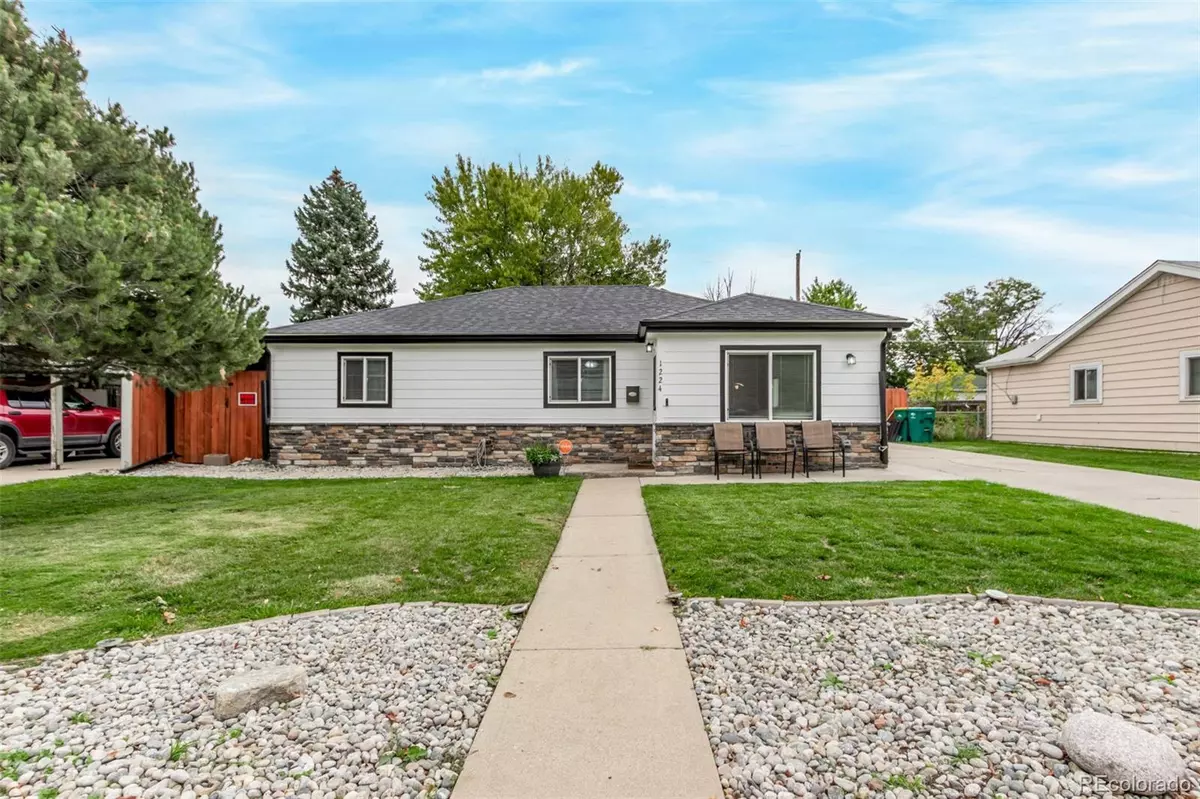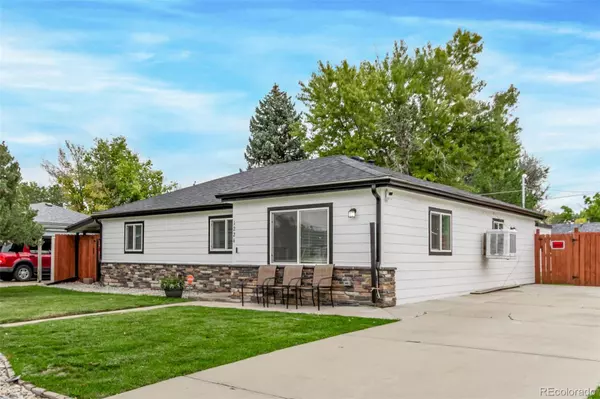
3 Beds
2 Baths
1,397 SqFt
3 Beds
2 Baths
1,397 SqFt
Key Details
Property Type Single Family Home
Sub Type Single Family Residence
Listing Status Active
Purchase Type For Sale
Square Footage 1,397 sqft
Price per Sqft $350
Subdivision Hoffman Heights
MLS Listing ID 4041071
Style Traditional
Bedrooms 3
Half Baths 1
Three Quarter Bath 1
HOA Y/N No
Abv Grd Liv Area 1,397
Year Built 1952
Annual Tax Amount $1,564
Tax Year 2024
Lot Size 7,144 Sqft
Acres 0.16
Property Sub-Type Single Family Residence
Source recolorado
Property Description
-Highlights
*Roof 2024 * Kitchen cabinetry 2025 * Stain Steel appliance 2025 * Exterior & Interior paint 2025 * Electrical box 2025
Location
State CO
County Arapahoe
Rooms
Main Level Bedrooms 3
Interior
Interior Features Built-in Features, Ceiling Fan(s), High Speed Internet, Quartz Counters
Heating Forced Air
Cooling Evaporative Cooling
Flooring Tile, Vinyl
Fireplace Y
Appliance Disposal, Dryer, Gas Water Heater, Microwave, Oven, Range, Refrigerator, Self Cleaning Oven, Trash Compactor, Washer
Laundry In Unit
Exterior
Exterior Feature Private Yard, Rain Gutters
Fence Partial
Utilities Available Cable Available, Electricity Available, Internet Access (Wired), Natural Gas Available, Phone Available
Roof Type Composition
Total Parking Spaces 4
Garage No
Building
Lot Description Level
Sewer Public Sewer
Water Public
Level or Stories One
Structure Type Frame,Stone,Wood Siding
Schools
Elementary Schools Vaughn
Middle Schools South
High Schools Aurora Central
School District Adams-Arapahoe 28J
Others
Senior Community No
Ownership Individual
Acceptable Financing Cash, Conventional, FHA, Other, VA Loan
Listing Terms Cash, Conventional, FHA, Other, VA Loan
Special Listing Condition None

6455 S. Yosemite St., Suite 500 Greenwood Village, CO 80111 USA

jonathan.boxer@christiesaspenre.com
600 East Hopkins Ave Suite 304, Aspen, Colorado, 81611, United States






