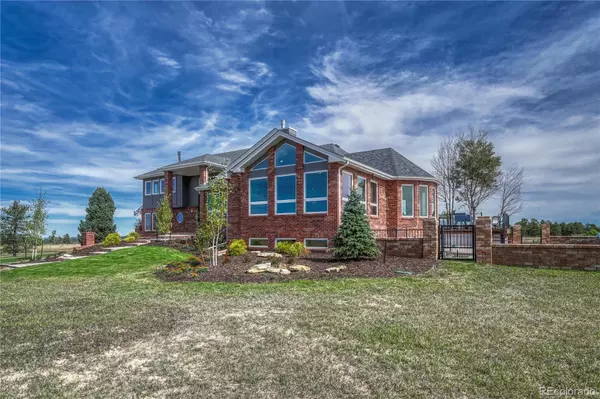
5 Beds
5 Baths
4,920 SqFt
5 Beds
5 Baths
4,920 SqFt
Key Details
Property Type Single Family Home
Sub Type Single Family Residence
Listing Status Coming Soon
Purchase Type For Sale
Square Footage 4,920 sqft
Price per Sqft $406
MLS Listing ID 8366730
Style Contemporary,Mountain Contemporary
Bedrooms 5
Full Baths 4
Half Baths 1
HOA Y/N No
Abv Grd Liv Area 3,178
Year Built 1992
Annual Tax Amount $4,728
Tax Year 2024
Lot Size 40.000 Acres
Acres 40.0
Property Sub-Type Single Family Residence
Source recolorado
Property Description
Location
State CO
County Douglas
Zoning A1
Rooms
Basement Exterior Entry, Finished, Full, Sump Pump, Walk-Out Access
Main Level Bedrooms 2
Interior
Interior Features Ceiling Fan(s), Eat-in Kitchen, Entrance Foyer, Five Piece Bath, Granite Counters, High Ceilings, High Speed Internet, In-Law Floorplan, Kitchen Island, Open Floorplan, Primary Suite, Radon Mitigation System, Sauna, Smart Thermostat, Smoke Free, Vaulted Ceiling(s), Walk-In Closet(s)
Heating Forced Air, Natural Gas
Cooling Attic Fan, Central Air
Flooring Carpet, Tile, Wood
Fireplaces Number 1
Fireplaces Type Family Room, Gas, Gas Log
Fireplace Y
Laundry Sink
Exterior
Exterior Feature Balcony, Dog Run, Fire Pit, Private Yard
Parking Features 220 Volts, Circular Driveway, Electric Vehicle Charging Station(s), Exterior Access Door, Heated Garage, Storage
Garage Spaces 4.0
Fence Fenced Pasture
View Meadow, Mountain(s), Plains
Roof Type Composition
Total Parking Spaces 4
Garage Yes
Building
Lot Description Irrigated, Landscaped, Level, Meadow, Rock Outcropping, Rolling Slope, Sprinklers In Front, Sprinklers In Rear, Suitable For Grazing
Foundation Slab
Sewer Septic Tank
Water Private, Well
Level or Stories Multi/Split
Structure Type Brick,Wood Siding
Schools
Elementary Schools Franktown
Middle Schools Sagewood
High Schools Ponderosa
School District Douglas Re-1
Others
Senior Community No
Ownership Individual
Acceptable Financing Cash, Conventional, FHA, Jumbo, VA Loan
Listing Terms Cash, Conventional, FHA, Jumbo, VA Loan
Special Listing Condition None

6455 S. Yosemite St., Suite 500 Greenwood Village, CO 80111 USA

jonathan.boxer@christiesaspenre.com
600 East Hopkins Ave Suite 304, Aspen, Colorado, 81611, United States






