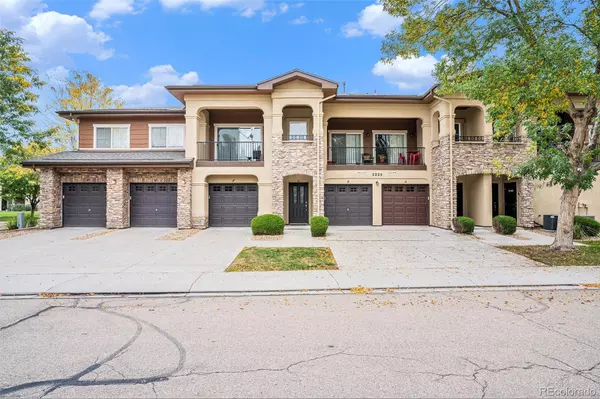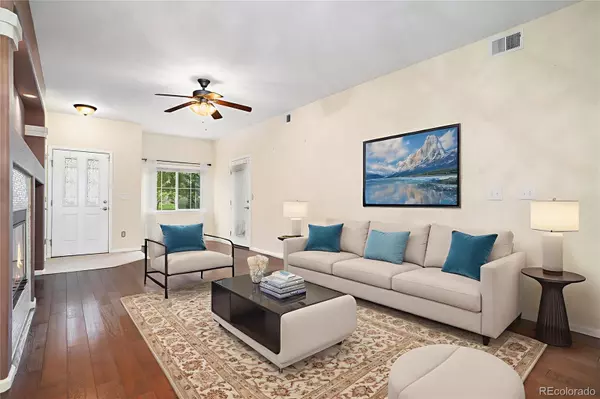
2 Beds
2 Baths
1,201 SqFt
2 Beds
2 Baths
1,201 SqFt
Key Details
Property Type Condo
Sub Type Condominium
Listing Status Active
Purchase Type For Sale
Square Footage 1,201 sqft
Price per Sqft $351
Subdivision Sonoma Village At Ute Creek Condos
MLS Listing ID 1734339
Style Contemporary
Bedrooms 2
Full Baths 2
Condo Fees $428
HOA Fees $428/mo
HOA Y/N Yes
Abv Grd Liv Area 1,201
Year Built 2004
Annual Tax Amount $1,806
Tax Year 2024
Lot Size 0.600 Acres
Acres 0.6
Property Sub-Type Condominium
Source recolorado
Property Description
Enjoy the outdoors from your private porch and covered patio, and take advantage of the tandem garage, providing space for two vehicles or additional storage. Located in a peaceful, well-kept community, this home is just minutes from walking trails, shopping, dining, and offers easy access to I-25 for commuting to Boulder, Denver, or Fort Collins.
Experience comfort, convenience, and Colorado living at its best in this move-in ready Longmont gem. Discounted rate options and no lender fee future refinancing may be available for qualified buyers of this home.
Location
State CO
County Boulder
Rooms
Main Level Bedrooms 2
Interior
Interior Features Ceiling Fan(s), Eat-in Kitchen, Entrance Foyer, No Stairs, Open Floorplan, Primary Suite, Walk-In Closet(s)
Heating Forced Air, Hot Water
Cooling Central Air
Flooring Carpet, Laminate, Tile
Fireplaces Number 1
Fireplaces Type Living Room
Fireplace Y
Laundry Laundry Closet
Exterior
Garage Spaces 1.0
Utilities Available Cable Available, Electricity Available, Electricity Connected, Phone Available
Roof Type Composition
Total Parking Spaces 1
Garage Yes
Building
Foundation Slab
Sewer Public Sewer
Water Public
Level or Stories One
Structure Type Frame,Stone,Stucco,Wood Siding
Schools
Elementary Schools Alpine
Middle Schools Heritage
High Schools Skyline
School District St. Vrain Valley Re-1J
Others
Senior Community No
Ownership Individual
Acceptable Financing Cash, Conventional, FHA, VA Loan
Listing Terms Cash, Conventional, FHA, VA Loan
Special Listing Condition None

6455 S. Yosemite St., Suite 500 Greenwood Village, CO 80111 USA

jonathan.boxer@christiesaspenre.com
600 East Hopkins Ave Suite 304, Aspen, Colorado, 81611, United States






