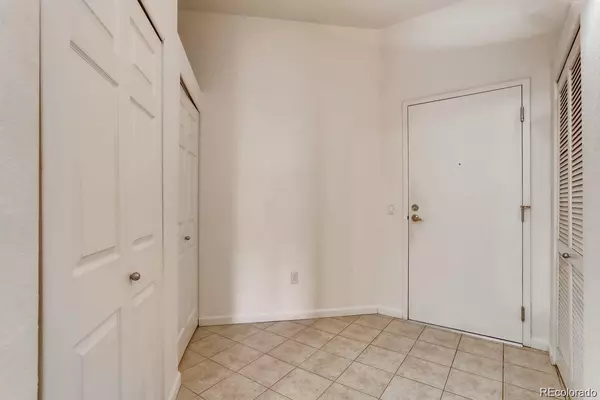
2 Beds
1 Bath
806 SqFt
2 Beds
1 Bath
806 SqFt
Key Details
Property Type Condo
Sub Type Condominium
Listing Status Coming Soon
Purchase Type For Sale
Square Footage 806 sqft
Price per Sqft $328
Subdivision Gateway Park
MLS Listing ID 2220872
Style Contemporary
Bedrooms 2
Full Baths 1
Condo Fees $429
HOA Fees $429/mo
HOA Y/N Yes
Abv Grd Liv Area 806
Year Built 2001
Annual Tax Amount $1,431
Tax Year 2024
Property Sub-Type Condominium
Source recolorado
Property Description
Location
State CO
County Denver
Rooms
Main Level Bedrooms 2
Interior
Interior Features Eat-in Kitchen, Elevator, No Stairs, Open Floorplan
Heating Forced Air
Cooling Central Air
Flooring Tile, Wood
Fireplace N
Appliance Dishwasher, Disposal, Dryer, Microwave, Oven, Range, Refrigerator, Washer
Laundry In Unit
Exterior
Exterior Feature Balcony, Elevator, Lighting
Parking Features Concrete, Dry Walled, Exterior Access Door, Finished Garage, Lighted, Oversized Door
Garage Spaces 1.0
Utilities Available Cable Available, Electricity Connected, Natural Gas Connected
Roof Type Membrane
Total Parking Spaces 1
Garage No
Building
Lot Description Landscaped, Near Public Transit
Sewer Public Sewer
Water Public
Level or Stories One
Structure Type Brick
Schools
Elementary Schools Lena Archuleta
Middle Schools Noel Community Arts School
High Schools Dsst: Green Valley Ranch
School District Denver 1
Others
Senior Community No
Ownership Individual
Acceptable Financing Cash, Conventional, FHA, VA Loan
Listing Terms Cash, Conventional, FHA, VA Loan
Special Listing Condition None
Pets Allowed Cats OK, Dogs OK, Number Limit, Only for Owner, Size Limit

6455 S. Yosemite St., Suite 500 Greenwood Village, CO 80111 USA

jonathan.boxer@christiesaspenre.com
600 East Hopkins Ave Suite 304, Aspen, Colorado, 81611, United States






