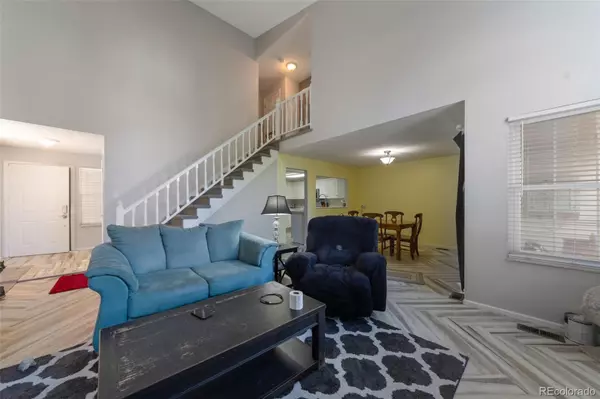
3 Beds
4 Baths
2,186 SqFt
3 Beds
4 Baths
2,186 SqFt
Key Details
Property Type Townhouse
Sub Type Townhouse
Listing Status Coming Soon
Purchase Type For Sale
Square Footage 2,186 sqft
Price per Sqft $233
Subdivision Woodmar Square
MLS Listing ID 5929551
Bedrooms 3
Full Baths 2
Half Baths 1
Three Quarter Bath 1
Condo Fees $535
HOA Fees $535/mo
HOA Y/N Yes
Abv Grd Liv Area 1,432
Year Built 1981
Annual Tax Amount $2,456
Tax Year 2024
Property Sub-Type Townhouse
Source recolorado
Property Description
Location
State CO
County Jefferson
Zoning P-D
Rooms
Basement Finished, Full
Interior
Heating Forced Air
Cooling Central Air
Fireplace N
Exterior
Garage Spaces 2.0
Fence Full
Roof Type Composition
Total Parking Spaces 2
Garage Yes
Building
Lot Description Greenbelt
Sewer Public Sewer
Level or Stories Three Or More
Structure Type Brick,Frame,Wood Siding
Schools
Elementary Schools Leawood
Middle Schools Ken Caryl
High Schools Columbine
School District Jefferson County R-1
Others
Senior Community No
Ownership Individual
Acceptable Financing Cash, Conventional, FHA
Listing Terms Cash, Conventional, FHA
Special Listing Condition Equitable Interest
Pets Allowed Cats OK, Dogs OK

6455 S. Yosemite St., Suite 500 Greenwood Village, CO 80111 USA

jonathan.boxer@christiesaspenre.com
600 East Hopkins Ave Suite 304, Aspen, Colorado, 81611, United States






