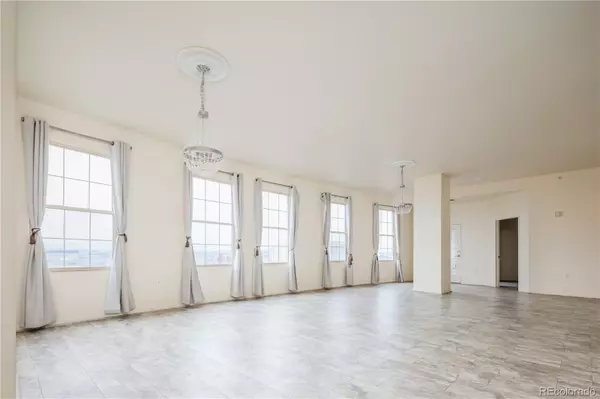
2 Beds
2 Baths
1,534 SqFt
2 Beds
2 Baths
1,534 SqFt
Key Details
Property Type Condo
Sub Type Condominium
Listing Status Active
Purchase Type For Rent
Square Footage 1,534 sqft
Subdivision Witters First Add
MLS Listing ID 6215026
Style Urban Contemporary
Bedrooms 2
Full Baths 2
HOA Y/N No
Abv Grd Liv Area 1,534
Year Built 1999
Property Sub-Type Condominium
Source recolorado
Property Description
With two dedicated parking spaces included, convenience pairs effortlessly with style. Step outside and you're in the heart of one of Denver's most dynamic neighborhoods, where local favorites like Cuba Cuba and other dining, cultural, and entertainment hotspots are right around the corner.
This is a home where city living meets elevated comfort, perfect for soaking up the energy of downtown while retreating to your own serene, view-filled escape.
LEASE TERMS: Available Now. First month's rent and security deposit required to move in. 18 - 24-month lease requested. Dogs are conditional with a refundable pet deposit of $300. Tenant is responsible for Xcel, internet, cable, and move -in/out fees. Owner/HOA includes water and trash. Specific lease terms and conditions subject to owner approval prior to lease execution. Email is the preferred method of inquiry. Credit above 700, and 200% of the annual rent amount for income to qualify. Credit/background checks required--$39.99/per adult. Under Colorado law, prospective tenants have the right to provide landlords with a Portable Tenant Screening Report, as defined in 38-12-902 (2.5), Colorado Revised Statutes. If a prospective tenant provides the Landlord with a Portable Tenant Screening Report, the Landlord is prohibited from: Charging the Prospective Tenant a Rental Application Fee; or Charging the Prospective Tenant a Fee for the Landlord to Access or Use the Portable Tenant Screening Report.
License#2024-BFN-0020181
Location
State CO
County Denver
Rooms
Main Level Bedrooms 2
Interior
Interior Features Granite Counters, High Ceilings, Open Floorplan, Pantry, Primary Suite, Smart Window Coverings, Smoke Free, Walk-In Closet(s), Wired for Data
Heating Forced Air
Cooling Central Air
Flooring Tile
Fireplace N
Appliance Cooktop, Dishwasher, Disposal, Dryer, Freezer, Microwave, Oven, Range, Refrigerator, Washer
Laundry In Unit
Exterior
Exterior Feature Elevator, Lighting
Parking Features Storage
Garage Spaces 2.0
View City, Mountain(s)
Total Parking Spaces 2
Garage Yes
Building
Lot Description Near Public Transit
Level or Stories One
Schools
Elementary Schools Greenlee
Middle Schools Strive Westwood
High Schools Kipp Denver Collegiate High School
School District Denver 1
Others
Senior Community No
Pets Allowed Cats OK, Dogs OK

6455 S. Yosemite St., Suite 500 Greenwood Village, CO 80111 USA

jonathan.boxer@christiesaspenre.com
600 East Hopkins Ave Suite 304, Aspen, Colorado, 81611, United States






