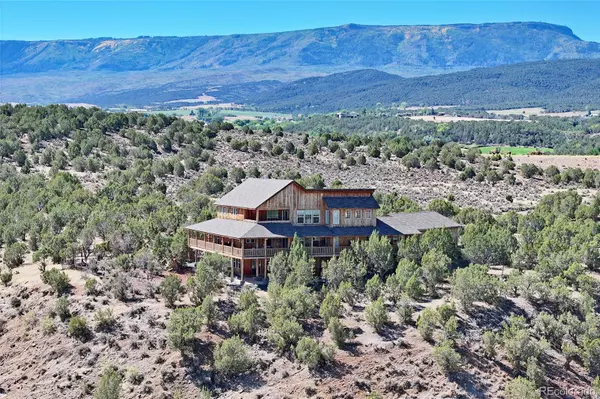
3 Beds
3 Baths
4,047 SqFt
3 Beds
3 Baths
4,047 SqFt
Key Details
Property Type Single Family Home
Sub Type Single Family Residence
Listing Status Active
Purchase Type For Sale
Square Footage 4,047 sqft
Price per Sqft $244
MLS Listing ID 5532965
Bedrooms 3
Full Baths 2
Half Baths 1
HOA Y/N No
Abv Grd Liv Area 2,797
Year Built 2006
Annual Tax Amount $854
Tax Year 2024
Lot Size 35.000 Acres
Acres 35.0
Property Sub-Type Single Family Residence
Source recolorado
Property Description
Location
State CO
County Mesa
Zoning AFT
Rooms
Basement Finished, Walk-Out Access
Interior
Interior Features Ceiling Fan(s), Pantry, Vaulted Ceiling(s), Walk-In Closet(s)
Heating Forced Air, Natural Gas
Cooling Central Air
Flooring Carpet, Tile
Fireplaces Number 2
Fireplaces Type Basement, Gas Log, Living Room
Fireplace Y
Appliance Dishwasher, Double Oven, Dryer, Freezer, Gas Water Heater, Microwave, Oven, Range, Refrigerator, Trash Compactor, Washer
Exterior
Garage Spaces 3.0
Fence Partial
Utilities Available Electricity Connected, Natural Gas Connected, Phone Connected
View Mountain(s), Valley
Roof Type Composition
Total Parking Spaces 4
Garage Yes
Building
Lot Description Many Trees, Near Ski Area
Sewer Septic Tank
Water Well
Level or Stories Three Or More
Structure Type Frame,Wood Siding
Schools
Elementary Schools Plateau Valley
Middle Schools Plateau Valley
High Schools Grand Mesa
School District Plateau Valley 50
Others
Senior Community No
Ownership Individual
Acceptable Financing Cash, Conventional, VA Loan
Listing Terms Cash, Conventional, VA Loan
Special Listing Condition None

6455 S. Yosemite St., Suite 500 Greenwood Village, CO 80111 USA

jonathan.boxer@christiesaspenre.com
600 East Hopkins Ave Suite 304, Aspen, Colorado, 81611, United States






