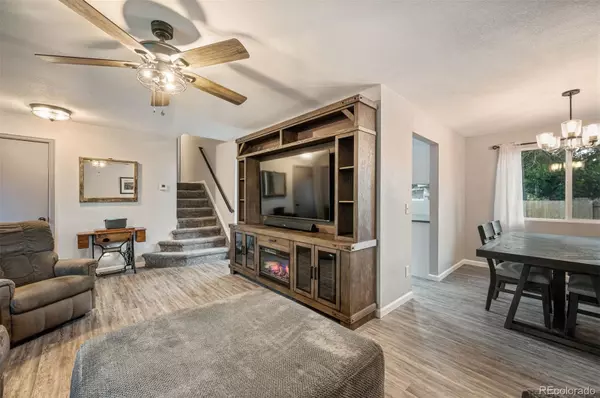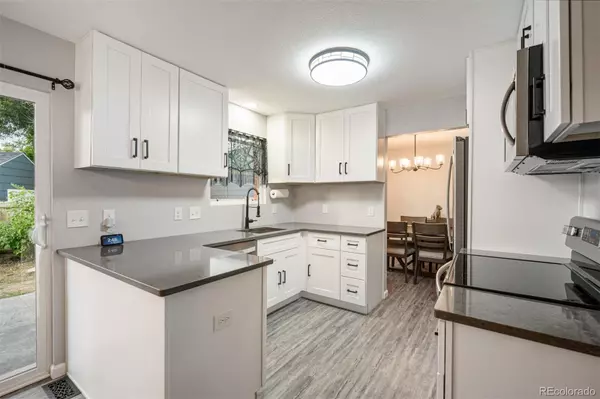
3 Beds
3 Baths
2,246 SqFt
3 Beds
3 Baths
2,246 SqFt
Key Details
Property Type Single Family Home
Sub Type Single Family Residence
Listing Status Coming Soon
Purchase Type For Sale
Square Footage 2,246 sqft
Price per Sqft $278
Subdivision Kipling Villas
MLS Listing ID 3073644
Style Traditional
Bedrooms 3
Full Baths 1
Three Quarter Bath 2
HOA Y/N No
Abv Grd Liv Area 1,658
Year Built 1977
Annual Tax Amount $3,303
Tax Year 2024
Lot Size 7,754 Sqft
Acres 0.18
Property Sub-Type Single Family Residence
Source recolorado
Property Description
Kipling Villas offers mature trees, trails, and easy access to Clement Park, Johnson Lake, Southwest Plaza, and top-rated Littleton schools. With every major system replaced, this home combines the charm of an established neighborhood with the peace of mind of a complete remodel.
Location
State CO
County Jefferson
Zoning P-D
Rooms
Basement Unfinished
Interior
Interior Features Ceiling Fan(s), Eat-in Kitchen, Primary Suite
Heating Forced Air
Cooling Central Air
Flooring Carpet, Vinyl
Fireplaces Type Family Room
Fireplace N
Appliance Dishwasher, Disposal, Dryer, Microwave, Range, Refrigerator, Washer
Exterior
Exterior Feature Rain Gutters
Garage Spaces 2.0
Roof Type Shingle
Total Parking Spaces 2
Garage Yes
Building
Lot Description Corner Lot
Sewer Public Sewer
Water Public
Level or Stories Multi/Split
Structure Type Brick,Vinyl Siding
Schools
Elementary Schools Powderhorn
Middle Schools Summit Ridge
High Schools Dakota Ridge
School District Jefferson County R-1
Others
Senior Community No
Ownership Individual
Acceptable Financing Cash, Conventional, FHA, VA Loan
Listing Terms Cash, Conventional, FHA, VA Loan
Special Listing Condition None

6455 S. Yosemite St., Suite 500 Greenwood Village, CO 80111 USA

jonathan.boxer@christiesaspenre.com
600 East Hopkins Ave Suite 304, Aspen, Colorado, 81611, United States






