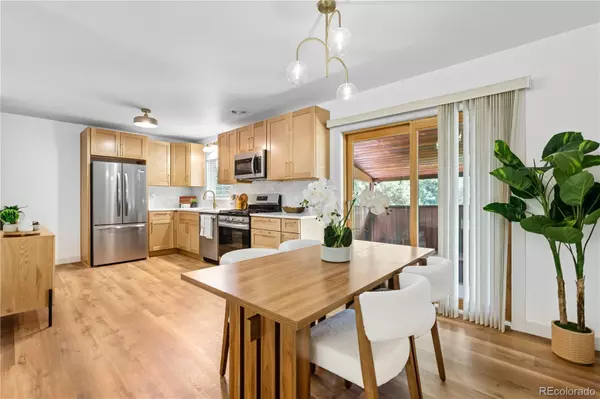
4 Beds
3 Baths
2,308 SqFt
4 Beds
3 Baths
2,308 SqFt
Key Details
Property Type Single Family Home
Sub Type Single Family Residence
Listing Status Coming Soon
Purchase Type For Sale
Square Footage 2,308 sqft
Price per Sqft $268
Subdivision Green Mountain Village
MLS Listing ID 4051129
Bedrooms 4
Full Baths 3
HOA Y/N No
Abv Grd Liv Area 1,154
Year Built 1961
Annual Tax Amount $3,259
Tax Year 2024
Lot Size 10,019 Sqft
Acres 0.23
Property Sub-Type Single Family Residence
Source recolorado
Property Description
Outside, everything feels fresh and new. You'll love the brand-new driveway with an extended area for RV or extra parking, plus new exterior paint that gives the home a crisp, clean look. The front yard has been completely reimagined with new landscaping, irrigation system for the front yard, and established mature trees and shrubs for instant curb appeal. A new garage door and opener complete the polished exterior.
Step inside to a space that feels brand new. Gorgeous refinished hardwood floors, fresh interior paint, and new trim make the home feel warm and welcoming. The kitchen has been fully remodeled with new cabinets, quartz countertops, a stylish tile backsplash, and stainless steel appliances including a fridge, gas range, microwave, and dishwasher. LVP flooring in the kitchen and bathrooms adds a modern touch and is easy to maintain.
Each of the three bathrooms has been beautifully updated with custom tile work, new shower pans, and modern plumbing fixtures. Downstairs, the basement bedroom now features a proper egress window, bringing in natural light and meeting safety standards. You'll also find new carpet, updated electrical throughout, and a brand-new water heater for added peace of mind.
This home also has solar attached and transferrable. Please contact agent for more for balance, interest rate and payment information.
This is a home that truly has it all—style, upgrades, and move-in-ready convenience. Come see for yourself!
Location
State CO
County Jefferson
Rooms
Basement Daylight, Finished, Full
Main Level Bedrooms 3
Interior
Interior Features Breakfast Bar, Ceiling Fan(s), Open Floorplan, Pantry, Primary Suite, Quartz Counters, Walk-In Closet(s)
Heating Forced Air, Solar
Cooling Central Air
Flooring Carpet, Tile, Vinyl, Wood
Fireplace N
Appliance Dishwasher, Disposal, Electric Water Heater, Microwave, Range, Refrigerator
Exterior
Exterior Feature Private Yard, Rain Gutters
Garage Spaces 2.0
Fence Full
Roof Type Shingle
Total Parking Spaces 6
Garage Yes
Building
Lot Description Irrigated, Landscaped, Many Trees, Near Public Transit, Sprinklers In Front
Sewer Public Sewer
Level or Stories Two
Structure Type Brick,Frame,Wood Siding
Schools
Elementary Schools Foothills
Middle Schools Dunstan
High Schools Green Mountain
School District Jefferson County R-1
Others
Senior Community No
Ownership Agent Owner
Acceptable Financing 1031 Exchange, Cash, Conventional, FHA, VA Loan
Listing Terms 1031 Exchange, Cash, Conventional, FHA, VA Loan
Special Listing Condition None

6455 S. Yosemite St., Suite 500 Greenwood Village, CO 80111 USA

jonathan.boxer@christiesaspenre.com
600 East Hopkins Ave Suite 304, Aspen, Colorado, 81611, United States






