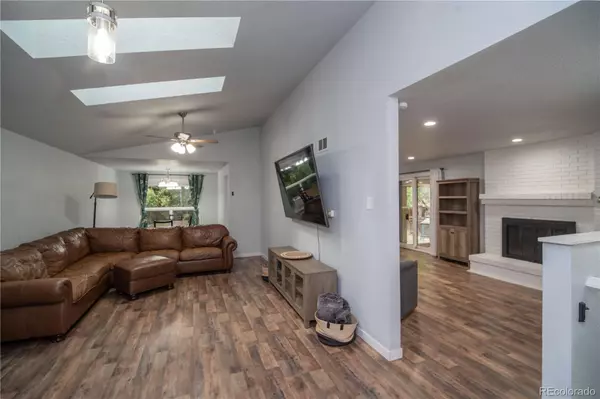
4 Beds
3 Baths
2,257 SqFt
4 Beds
3 Baths
2,257 SqFt
Open House
Fri Sep 19, 2:00pm - 5:00pm
Key Details
Property Type Single Family Home
Sub Type Single Family Residence
Listing Status Coming Soon
Purchase Type For Sale
Square Footage 2,257 sqft
Price per Sqft $310
Subdivision Oakwood
MLS Listing ID 6664778
Bedrooms 4
Full Baths 2
Three Quarter Bath 1
HOA Y/N No
Abv Grd Liv Area 1,648
Year Built 1974
Annual Tax Amount $3,457
Tax Year 2024
Lot Size 7,579 Sqft
Acres 0.17
Property Sub-Type Single Family Residence
Source recolorado
Property Description
Set on a generous lot that backs to open space and walking trails, the property offers privacy and a true Colorado lifestyle right out your back door. With no HOA and ample space to park your RV, this home delivers the freedom and flexibility you've been looking for — all in a prime Arvada location close to parks, schools, and shopping.
Location
State CO
County Jefferson
Rooms
Basement Finished
Main Level Bedrooms 3
Interior
Interior Features Eat-in Kitchen, Granite Counters
Heating Forced Air
Cooling Central Air
Flooring Tile, Vinyl
Fireplaces Number 1
Fireplaces Type Family Room
Fireplace Y
Appliance Disposal, Microwave
Exterior
Exterior Feature Private Yard
Garage Spaces 2.0
View Mountain(s)
Roof Type Composition
Total Parking Spaces 2
Garage Yes
Building
Sewer Public Sewer
Water Public
Level or Stories One
Structure Type Frame
Schools
Elementary Schools Fremont
Middle Schools Oberon
High Schools Arvada West
School District Jefferson County R-1
Others
Senior Community No
Ownership Individual
Acceptable Financing Cash, Conventional, FHA, VA Loan
Listing Terms Cash, Conventional, FHA, VA Loan
Special Listing Condition None
Virtual Tour https://www.listingsmagic.com/sps/tour-slider/index.php?property_ID=277175&ld_reg=Y

6455 S. Yosemite St., Suite 500 Greenwood Village, CO 80111 USA

jonathan.boxer@christiesaspenre.com
600 East Hopkins Ave Suite 304, Aspen, Colorado, 81611, United States






