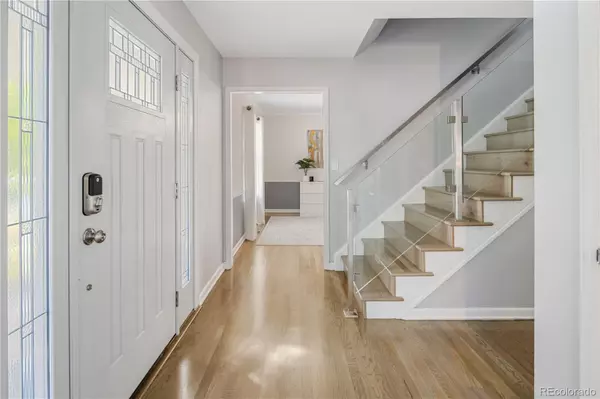
4 Beds
3 Baths
3,500 SqFt
4 Beds
3 Baths
3,500 SqFt
Key Details
Property Type Single Family Home
Sub Type Single Family Residence
Listing Status Coming Soon
Purchase Type For Sale
Square Footage 3,500 sqft
Price per Sqft $342
Subdivision Homestead Farm Ii
MLS Listing ID 6788190
Style Traditional
Bedrooms 4
Full Baths 2
Half Baths 1
Condo Fees $1,347
HOA Fees $1,347/ann
HOA Y/N Yes
Abv Grd Liv Area 2,436
Year Built 1983
Annual Tax Amount $6,898
Tax Year 2024
Lot Size 0.280 Acres
Acres 0.28
Property Sub-Type Single Family Residence
Source recolorado
Property Description
The main floor impresses with beautiful hardwood floors throughout and a modern kitchen featuring Quartz countertops , stainless steel appliances, and open flow into the family room — perfect for entertaining or simply relaxing. A formal dining room, a dedicated office, and an updated fireplace in the family room add warmth and character.
Upstairs, you'll find new carpet throughout and a spacious primary suite, complete with a lavishly updated, spa-like bathroom boasting a steam shower and a freestanding tub. Three additional bedrooms and an updated full bath complete the second level—ideal for family, guests, or work-from-home flexibility. The finished basement provides even more living space—media, game room, home gym, storage and more. Other major updates include a tank-less hot water heater, newer HVAC, a whole home water purification system, newer windows, a plethora of smart home features and controls, and an electric vehicle charging station in the garage.
Outside, enjoy a very large, private lot of about 0.28 acres, featuring a fully fenced backyard, a covered patio, multiple sitting areas, and a playground — a perfect setting for outdoor living and entertaining. Located in a top neighborhood offering trails, open space, tennis courts, a pool, and wonderful community events... don't miss your chance to experience this turn key home on an amazing lot in Homestead Farm II.
Location
State CO
County Arapahoe
Rooms
Basement Crawl Space, Finished
Interior
Interior Features Audio/Video Controls, Eat-in Kitchen, Entrance Foyer, Five Piece Bath, High Speed Internet, Kitchen Island, Open Floorplan, Quartz Counters, Radon Mitigation System, Smart Light(s), Smart Thermostat, Wet Bar
Heating Forced Air
Cooling Central Air
Flooring Carpet, Tile, Wood
Fireplaces Number 1
Fireplaces Type Family Room
Fireplace Y
Appliance Convection Oven, Dishwasher, Disposal, Dryer, Microwave, Range, Range Hood, Refrigerator, Tankless Water Heater, Washer, Water Purifier, Water Softener
Exterior
Exterior Feature Playground, Private Yard
Parking Features 220 Volts, Concrete, Electric Vehicle Charging Station(s), Finished Garage
Garage Spaces 2.0
Fence Full
Utilities Available Cable Available, Electricity Connected, Internet Access (Wired), Natural Gas Connected
Roof Type Composition
Total Parking Spaces 2
Garage Yes
Building
Lot Description Cul-De-Sac, Landscaped, Level, Sprinklers In Front, Sprinklers In Rear
Foundation Concrete Perimeter
Sewer Public Sewer
Water Public
Level or Stories Two
Structure Type Brick,Frame,Wood Siding
Schools
Elementary Schools Ford
Middle Schools Powell
High Schools Arapahoe
School District Littleton 6
Others
Senior Community No
Ownership Individual
Acceptable Financing Cash, Conventional, Jumbo, VA Loan
Listing Terms Cash, Conventional, Jumbo, VA Loan
Special Listing Condition None
Virtual Tour https://youtube.com/shorts/V-rPRorbMSY

6455 S. Yosemite St., Suite 500 Greenwood Village, CO 80111 USA

jonathan.boxer@christiesaspenre.com
600 East Hopkins Ave Suite 304, Aspen, Colorado, 81611, United States






