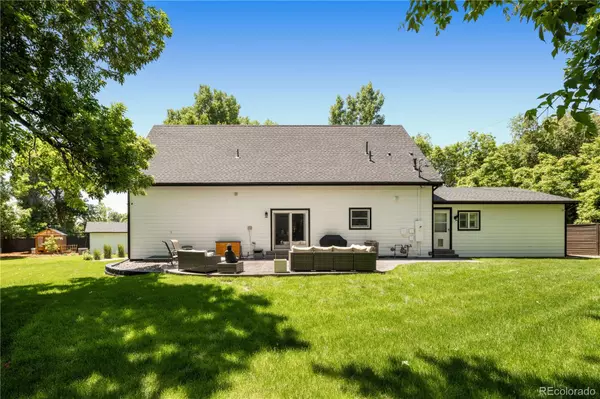
3 Beds
3 Baths
2,255 SqFt
3 Beds
3 Baths
2,255 SqFt
Key Details
Property Type Single Family Home
Sub Type Single Family Residence
Listing Status Coming Soon
Purchase Type For Sale
Square Footage 2,255 sqft
Price per Sqft $567
Subdivision Glen Creighton
MLS Listing ID 3385088
Style Traditional
Bedrooms 3
Full Baths 1
Half Baths 1
Three Quarter Bath 1
HOA Y/N No
Abv Grd Liv Area 2,255
Year Built 2011
Annual Tax Amount $4,205
Tax Year 2024
Lot Size 0.580 Acres
Acres 0.58
Property Sub-Type Single Family Residence
Source recolorado
Property Description
This beautifully updated home features 3 bedrooms and 3 bathrooms, designed with an open floor plan and soaring ceilings that create a bright, airy ambiance. The main floor boasts a spacious living room that flows seamlessly into the gourmet kitchen, ideal for hosting gatherings. The primary bedroom is a true retreat, complete with an en-suite bathroom and two walk-in closets. A sunny second bedroom, which could double as a home office, is conveniently located next to a stylish half bathroom. Upstairs, a versatile bonus room awaits—perfect as a game room, second living area, playroom, or potential fourth bedroom. The third bedroom, complete with a walk-in closet, and a full bathroom complete the upper level.
Pet lovers will adore the custom-designed dog wash station and mudroom off the garage, adding functionality to this charming home. The home has an oversized 1.5 car attached garage and an oversized detached 1 car garage currently used as an inspiring home gym.
Step outside to the expansive front porch and take in the breathtaking views of the lush, private yard—a true oasis for relaxation or outdoor activities. With its rare availability in The Glens, this home is a hidden gem that blends modern luxury with timeless charm.
This move-in-ready masterpiece is an absolute must-see! Schedule your private tour today and experience the perfect blend of historic neighborhood allure and contemporary comfort at 1600 Glen Ayr Dr.
Location
State CO
County Jefferson
Zoning R-1
Rooms
Basement Crawl Space
Main Level Bedrooms 2
Interior
Interior Features Ceiling Fan(s), Central Vacuum, Eat-in Kitchen, Five Piece Bath, Kitchen Island, Open Floorplan, Primary Suite, Quartz Counters, Vaulted Ceiling(s), Walk-In Closet(s)
Heating Forced Air
Cooling Central Air
Flooring Tile, Vinyl, Wood
Fireplaces Number 1
Fireplaces Type Electric
Fireplace Y
Appliance Cooktop, Dishwasher, Disposal, Dryer, Microwave, Oven, Range Hood, Refrigerator, Washer
Laundry Sink, In Unit
Exterior
Exterior Feature Fire Pit, Garden, Private Yard
Parking Features Dry Walled, Finished Garage, Floor Coating, Oversized
Garage Spaces 2.0
Fence Full
Utilities Available Electricity Connected, Internet Access (Wired), Natural Gas Connected
Roof Type Composition
Total Parking Spaces 2
Garage Yes
Building
Lot Description Landscaped, Level, Many Trees, Near Public Transit
Sewer Public Sewer
Water Public
Level or Stories Two
Structure Type Frame,Wood Siding
Schools
Elementary Schools Slater
Middle Schools Creighton
High Schools Lakewood
School District Jefferson County R-1
Others
Senior Community No
Ownership Individual
Acceptable Financing 1031 Exchange, Cash, Conventional
Listing Terms 1031 Exchange, Cash, Conventional
Special Listing Condition None

6455 S. Yosemite St., Suite 500 Greenwood Village, CO 80111 USA

jonathan.boxer@christiesaspenre.com
600 East Hopkins Ave Suite 304, Aspen, Colorado, 81611, United States






