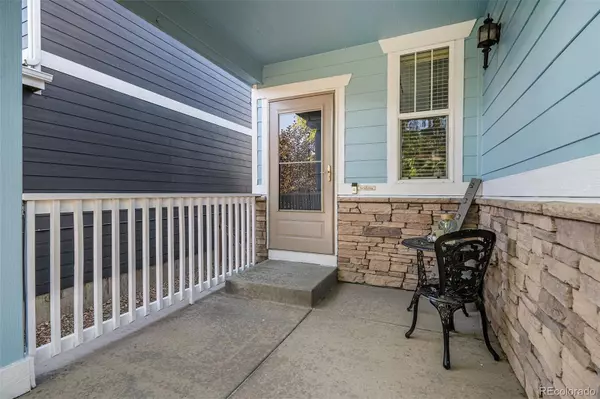
2,423 SqFt
2,423 SqFt
Open House
Sat Sep 13, 11:00am - 1:00pm
Key Details
Property Type Single Family Home
Sub Type Single Family Residence
Listing Status Active
Purchase Type For Sale
Square Footage 2,423 sqft
Price per Sqft $224
Subdivision Copperleaf
MLS Listing ID 7854073
Condo Fees $1,080
HOA Fees $1,080/ann
HOA Y/N Yes
Abv Grd Liv Area 1,665
Year Built 2013
Annual Tax Amount $4,595
Tax Year 2024
Lot Size 3,040 Sqft
Acres 0.07
Property Sub-Type Single Family Residence
Source recolorado
Property Description
Freshly painted inside and out! As you walk in you'll notice the gleaming hardwood floors and high ceiling, creating a sense of openness and light! The spacious living room featuring a gas log fireplace flows into the kitchen and dining area, providing a lovely open concept. Cooks will delight in the kitchen that features a large island, plenty of cabinets and counter space, and stainless steel appliances!
Upstairs you'll find the primary bedroom featuring a large ensuite bath, two additional bedrooms and full bath.
There is a full basement that you can finish to your needs and double your square footage!
Copperleaf is a fabulous community where you can enjoy a clubhouse, pool and other amenities...very conveniently located to the Southlands mall area with fabulous shopping and dining choices, and easy access to E470!
Book your private tour today!
Location
State CO
County Arapahoe
Rooms
Basement Full
Interior
Interior Features Ceiling Fan(s), Eat-in Kitchen, Five Piece Bath, Granite Counters, High Ceilings, Kitchen Island, Smoke Free, Walk-In Closet(s)
Heating Forced Air
Cooling Central Air
Flooring Carpet, Tile, Wood
Fireplaces Number 1
Fireplaces Type Gas, Gas Log, Great Room
Fireplace Y
Appliance Dryer, Gas Water Heater, Microwave, Oven, Range, Refrigerator, Self Cleaning Oven, Washer
Exterior
Exterior Feature Private Yard, Rain Gutters
Garage Spaces 2.0
Fence Full
Pool Outdoor Pool
Roof Type Composition
Total Parking Spaces 2
Garage Yes
Building
Lot Description Cul-De-Sac
Sewer Public Sewer
Water Public
Level or Stories Two
Structure Type Stucco,Vinyl Siding
Schools
Elementary Schools Mountain Vista
Middle Schools Sky Vista
High Schools Eaglecrest
School District Cherry Creek 5
Others
Senior Community No
Ownership Individual
Acceptable Financing 1031 Exchange, Cash, Conventional, FHA, VA Loan
Listing Terms 1031 Exchange, Cash, Conventional, FHA, VA Loan
Special Listing Condition None
Virtual Tour https://listings.nextdoorphotos.com/vd/211749451

6455 S. Yosemite St., Suite 500 Greenwood Village, CO 80111 USA

jonathan.boxer@christiesaspenre.com
600 East Hopkins Ave Suite 304, Aspen, Colorado, 81611, United States






