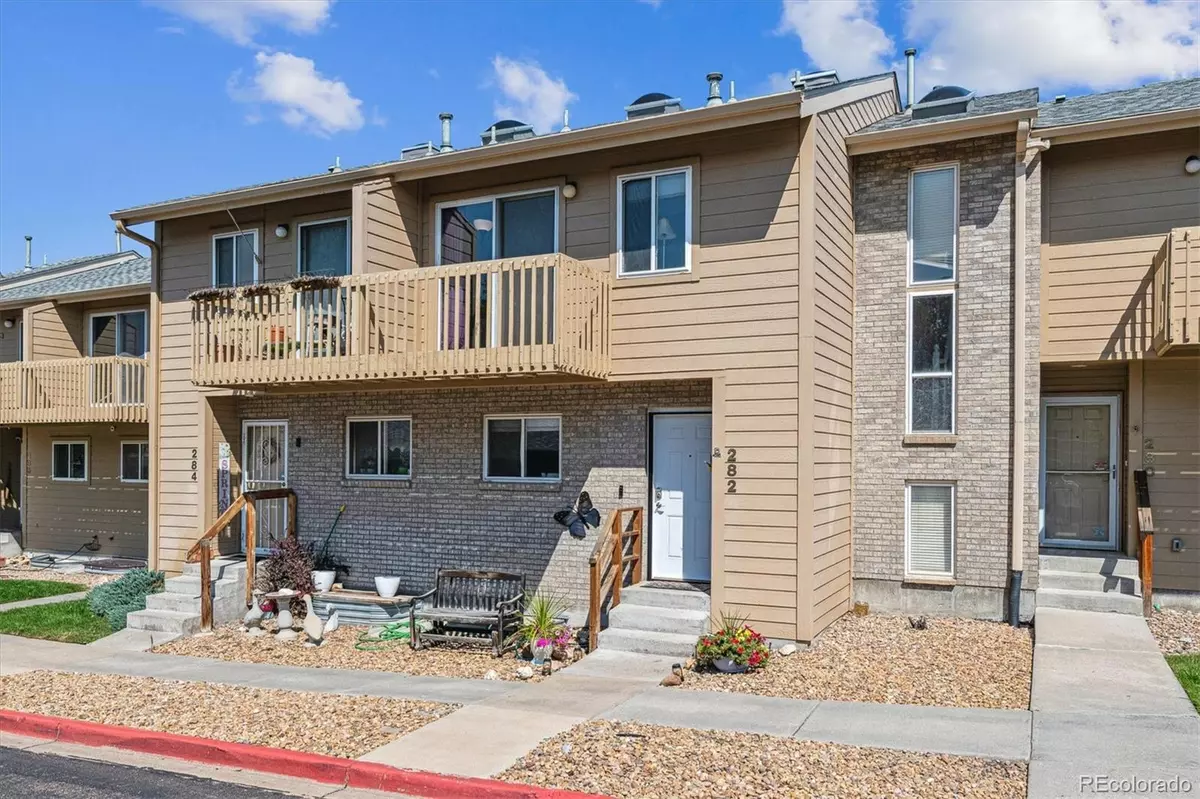
3 Beds
3 Baths
1,755 SqFt
3 Beds
3 Baths
1,755 SqFt
Key Details
Property Type Townhouse
Sub Type Townhouse
Listing Status Coming Soon
Purchase Type For Sale
Square Footage 1,755 sqft
Price per Sqft $236
Subdivision Aspen Meadows
MLS Listing ID 3092681
Bedrooms 3
Full Baths 2
Half Baths 1
Condo Fees $375
HOA Fees $375/mo
HOA Y/N Yes
Abv Grd Liv Area 1,178
Year Built 1994
Annual Tax Amount $1,445
Tax Year 2024
Lot Size 697 Sqft
Acres 0.02
Property Sub-Type Townhouse
Source recolorado
Property Description
Location
State CO
County Douglas
Rooms
Basement Finished, Walk-Out Access
Interior
Interior Features Vaulted Ceiling(s)
Heating Forced Air
Cooling Central Air
Flooring Carpet, Tile, Wood
Fireplaces Number 1
Fireplaces Type Gas, Living Room
Fireplace Y
Appliance Dishwasher, Oven, Refrigerator
Exterior
Exterior Feature Balcony
Parking Features Storage
Garage Spaces 1.0
View Mountain(s)
Roof Type Composition
Total Parking Spaces 2
Garage No
Building
Lot Description Open Space
Sewer Public Sewer
Water Public
Level or Stories Two
Structure Type Brick,Frame,Wood Siding
Schools
Elementary Schools South Ridge
Middle Schools Mesa
High Schools Douglas County
School District Douglas Re-1
Others
Senior Community No
Ownership Individual
Acceptable Financing Cash, Conventional, FHA, VA Loan
Listing Terms Cash, Conventional, FHA, VA Loan
Special Listing Condition None
Virtual Tour https://listings.mediamaxphotography.com/2507545

6455 S. Yosemite St., Suite 500 Greenwood Village, CO 80111 USA

jonathan.boxer@christiesaspenre.com
600 East Hopkins Ave Suite 304, Aspen, Colorado, 81611, United States






