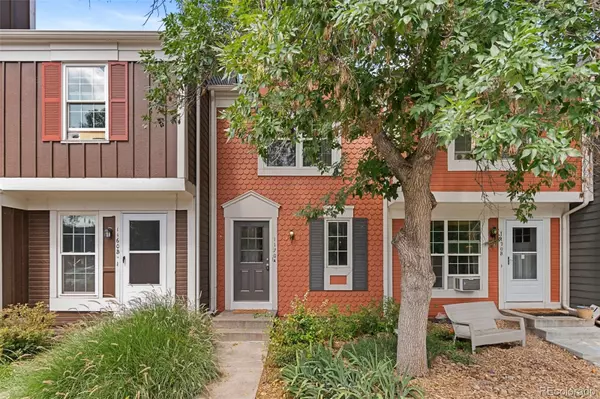3 Beds
2 Baths
1,540 SqFt
3 Beds
2 Baths
1,540 SqFt
Key Details
Property Type Townhouse
Sub Type Townhouse
Listing Status Active
Purchase Type For Sale
Square Footage 1,540 sqft
Price per Sqft $233
Subdivision Hearthwood Townhomes
MLS Listing ID 9579915
Bedrooms 3
Full Baths 1
Three Quarter Bath 1
Condo Fees $537
HOA Fees $537/mo
HOA Y/N Yes
Abv Grd Liv Area 1,036
Year Built 1984
Annual Tax Amount $1,706
Tax Year 2024
Lot Size 808 Sqft
Acres 0.02
Property Sub-Type Townhouse
Source recolorado
Property Description
This spacious floor plan, among the largest in Hearthwood, includes a 3rd finished basement bedroom with full egress, a 3/4 bathroom, and a large laundry room with built-in shelving for easy organization and storage. With recent upgrades to the water heater (2021), furnace (2023), and electrical panel (2024), you can enjoy a worry-free move. Although there is not central air conditioning, the unit stays cool with an attic fan, and the seller is providing a window AC unit for the upper level. Reserved parking right in front of the unit and nearby guest spaces add convenience.
The Hearthwood community is known for its great location, quality management, and wonderful amenities—swimming pool, walking trails, and direct access to nearby parks, shops, and dining. HOA dues cover exterior maintenance, roof, landscaping, water, trash, and sewer, making life here even more effortless. Come discover the warmth, charm, and easy lifestyle this home has to offer. Schedule a showing today!
Location
State CO
County Boulder
Rooms
Basement Unfinished
Interior
Interior Features Ceiling Fan(s), Open Floorplan, Pantry, Primary Suite, Vaulted Ceiling(s), Walk-In Closet(s)
Heating Forced Air
Cooling Air Conditioning-Room, Attic Fan
Flooring Vinyl
Fireplaces Number 1
Fireplaces Type Living Room, Wood Burning
Fireplace Y
Appliance Dishwasher, Disposal, Dryer, Gas Water Heater, Oven, Range, Range Hood, Refrigerator, Washer
Laundry Sink, In Unit
Exterior
Fence Full
Roof Type Composition
Total Parking Spaces 1
Garage No
Building
Lot Description Landscaped, Near Public Transit
Sewer Public Sewer
Level or Stories Two
Structure Type Frame
Schools
Elementary Schools Ryan
Middle Schools Angevine
High Schools Centaurus
School District Boulder Valley Re 2
Others
Senior Community No
Ownership Individual
Acceptable Financing 1031 Exchange, Cash, Conventional, FHA, VA Loan
Listing Terms 1031 Exchange, Cash, Conventional, FHA, VA Loan
Special Listing Condition None
Pets Allowed Yes

6455 S. Yosemite St., Suite 500 Greenwood Village, CO 80111 USA
jonathan.boxer@christiesaspenre.com
600 East Hopkins Ave Suite 304, Aspen, Colorado, 81611, United States






